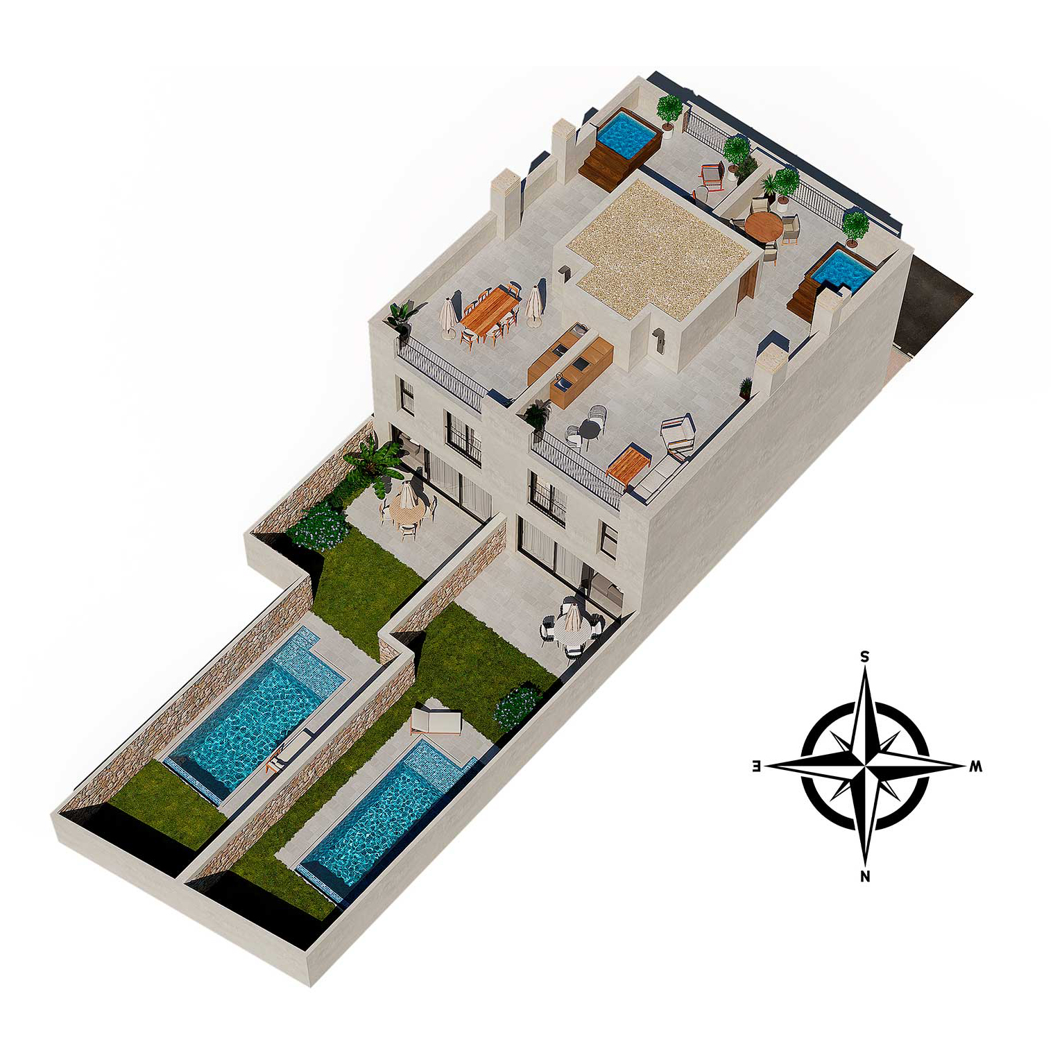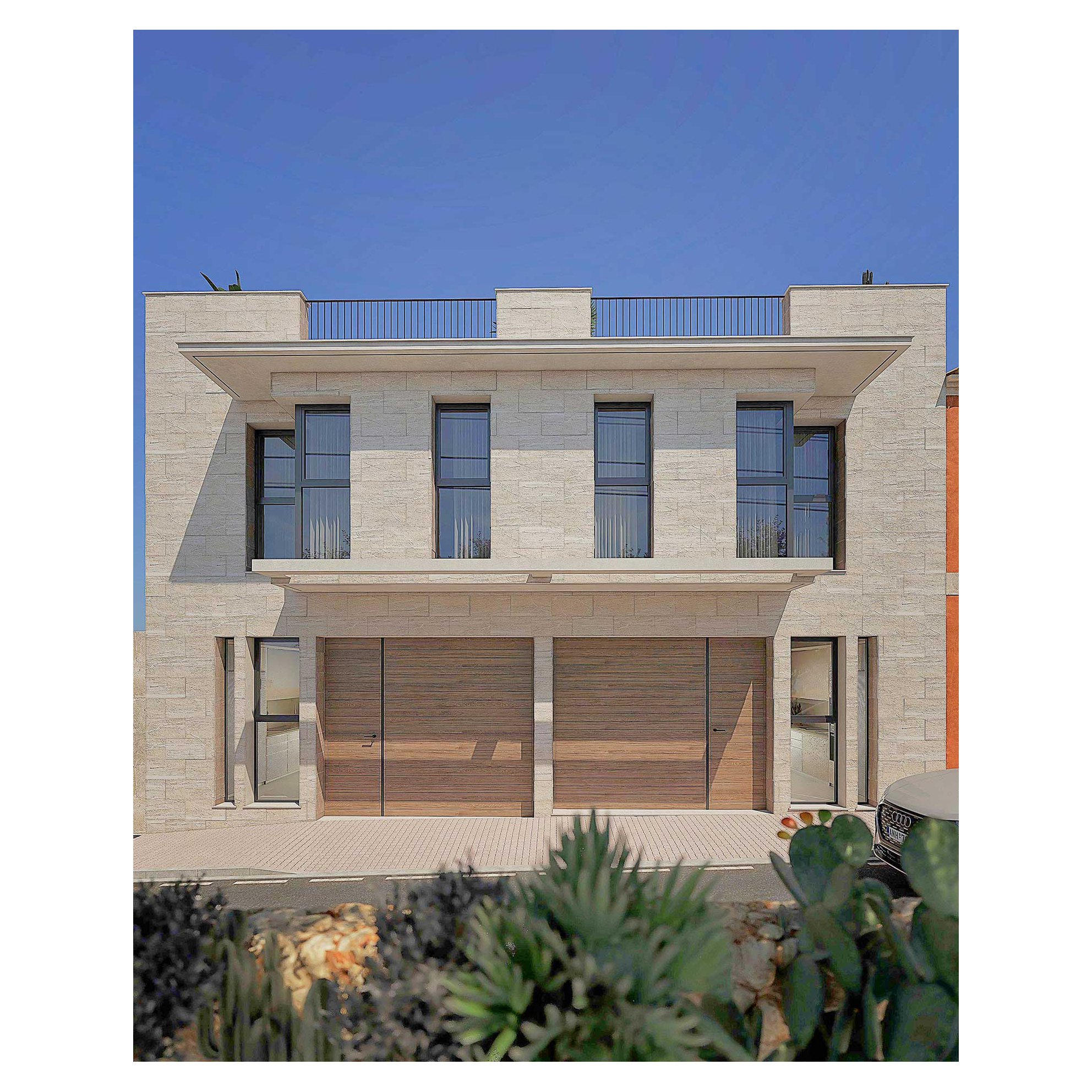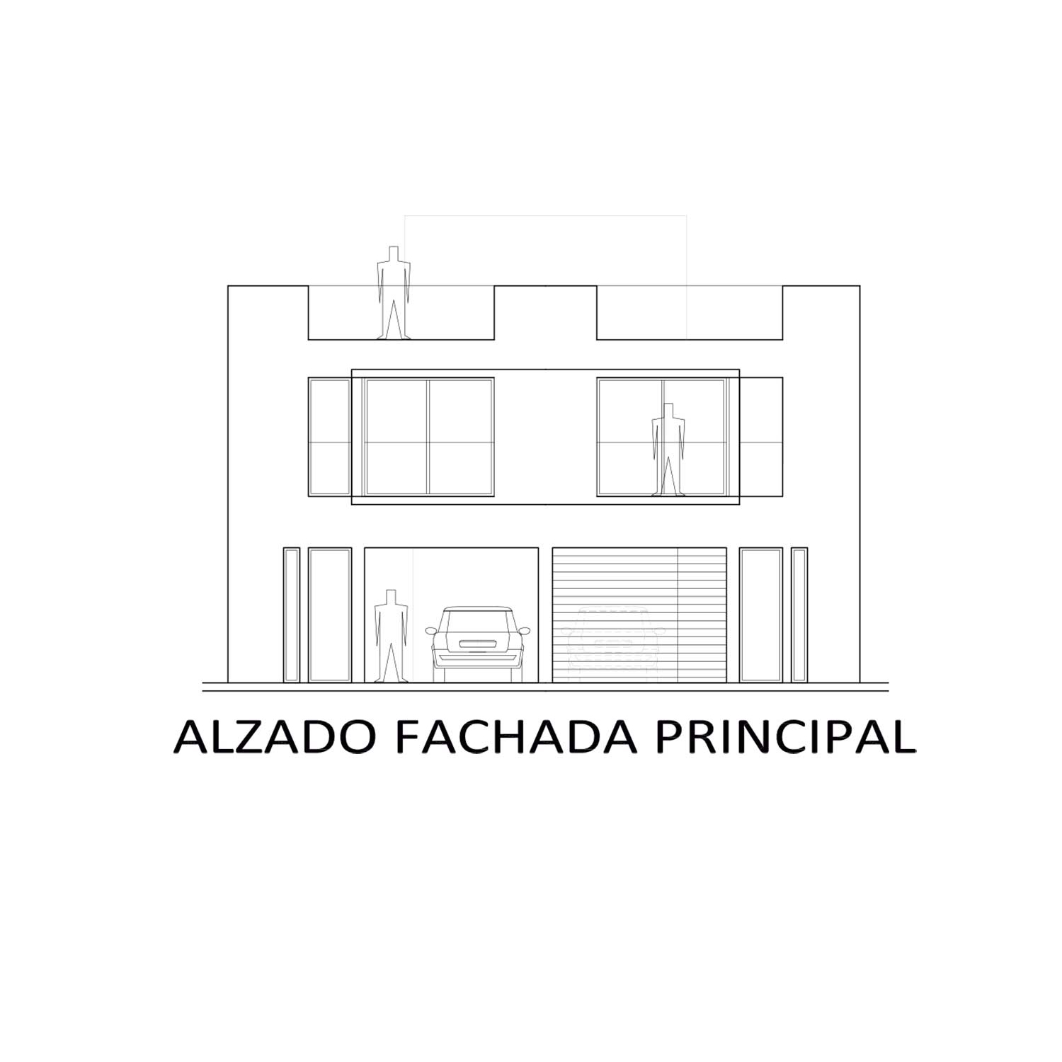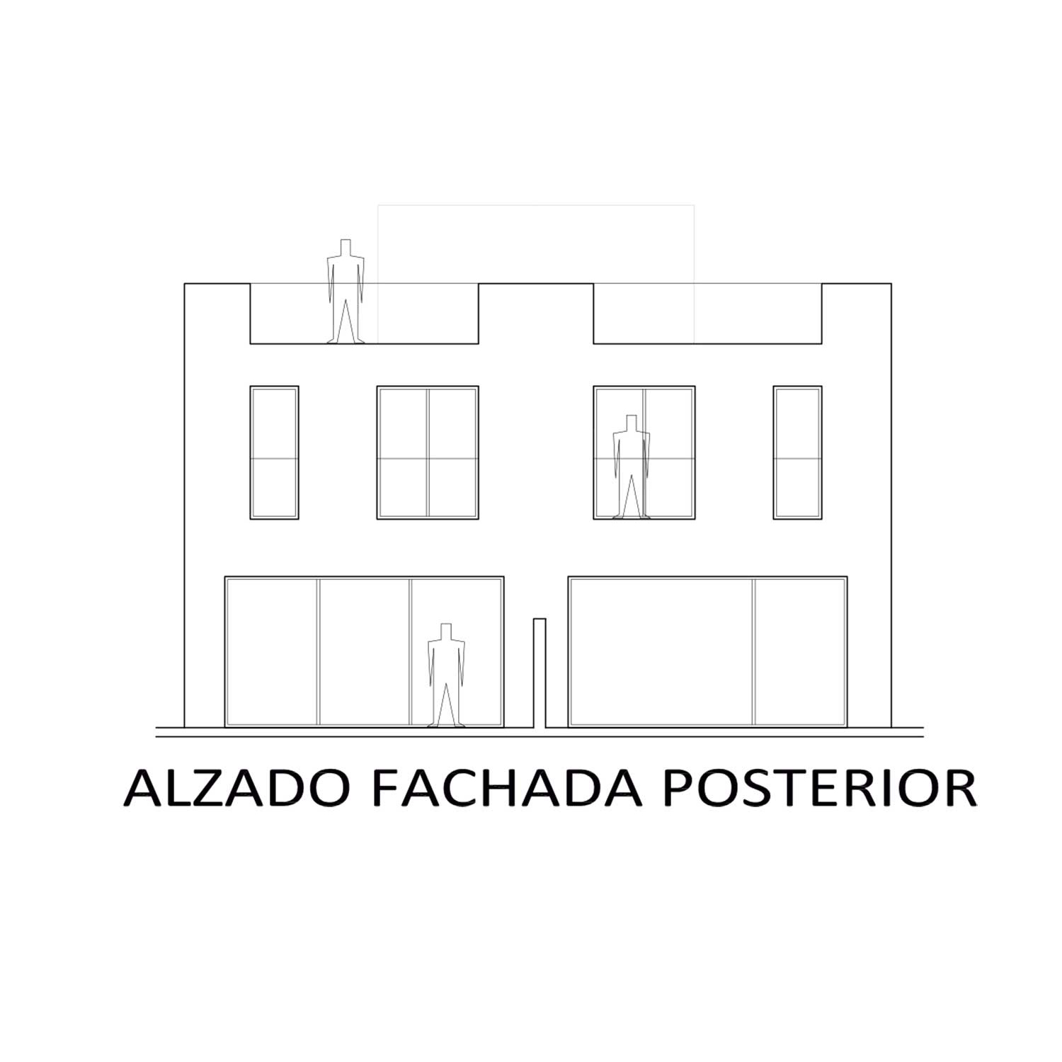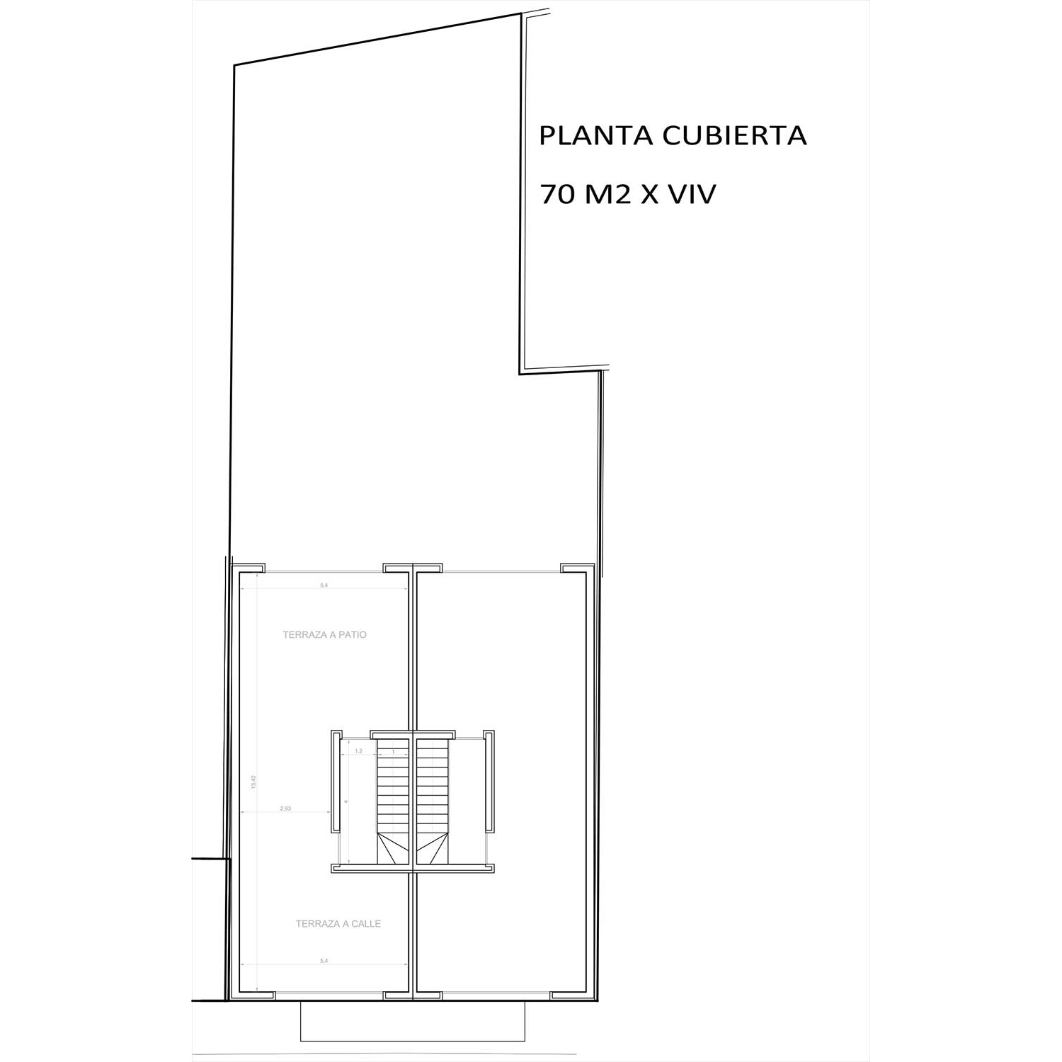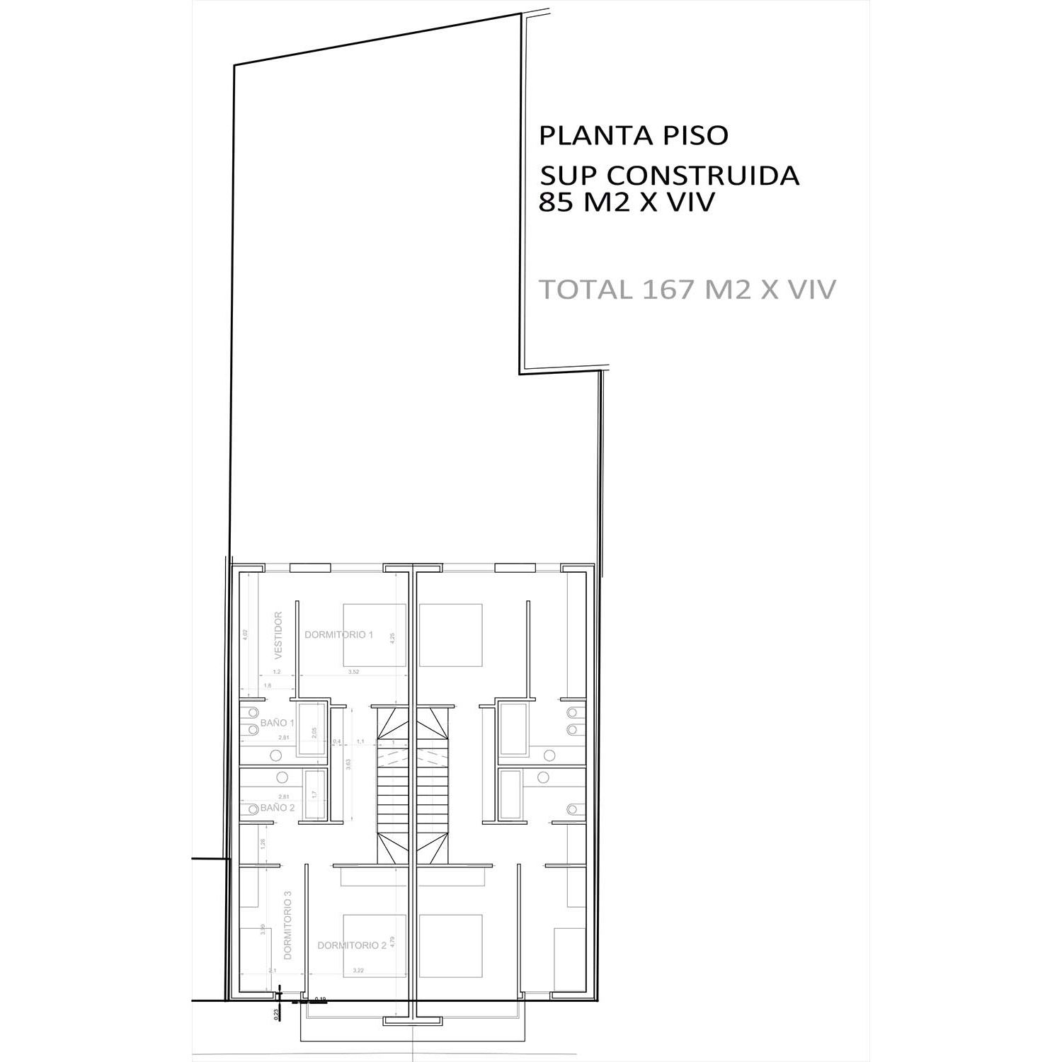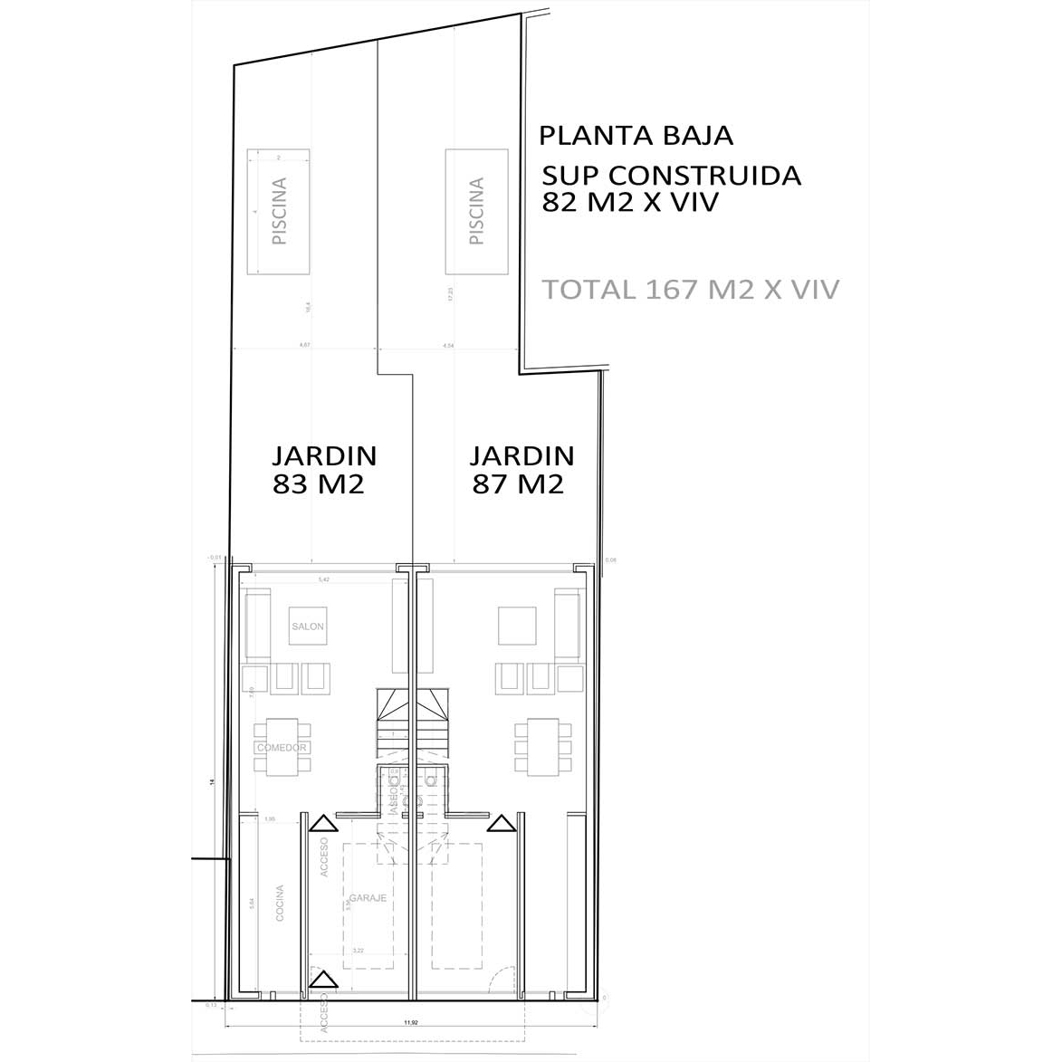Sea View Townhouses
Promotions
In Ses Salines, one of the most sought-after villages in the southern part of Mallorca, on a plot of 329 m2, the construction of two semi-detached houses between party walls is planned. The townhouses will enjoy sea views from the first floor and especially from the upper roof terrace. They will have a built area of 180 m2, distributed over two floors. On the ground floor with entrance directly from the street there will be access to the practical garage, or directly to the kitchen, both connected to the living-dining room with access to the 80 m2 garden with chill out area and private swimming pool. A practical guest toilet completes the ground floor. On the upper floor, there will be a large double bedroom with dressing room and en suite bathroom, another double bedroom and a single bedroom, which will share a complete bathroom. On the roof terrace a fantastic chill out area is planned, with a Jacuzzi (optional) with shower and barbecue. The project is not yet licensed and the materials to be used for its realisation are being studied.


