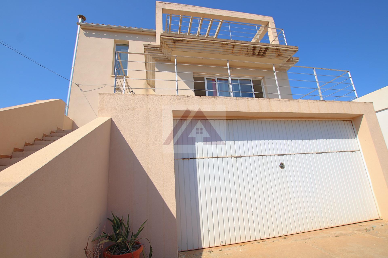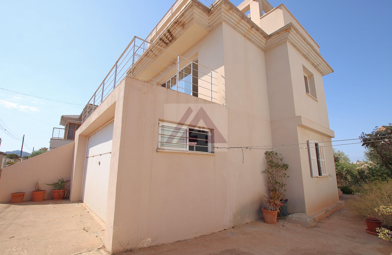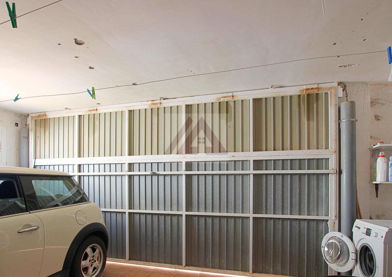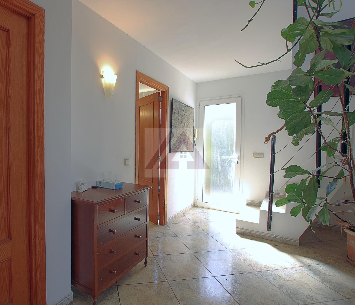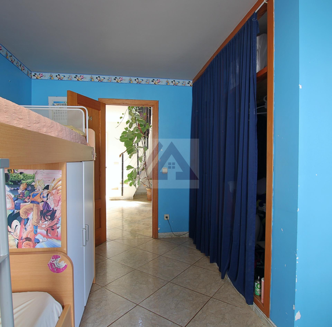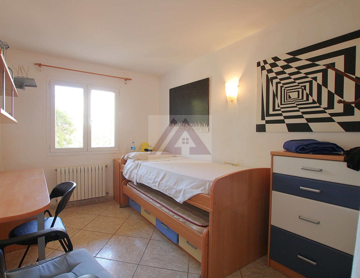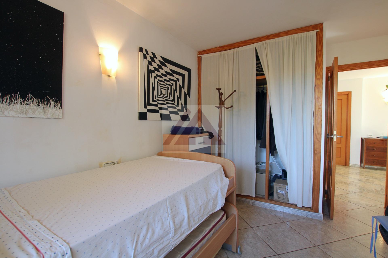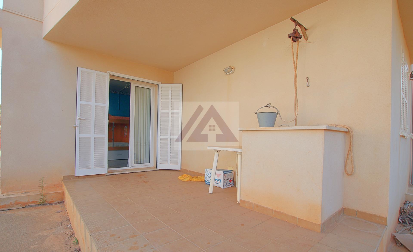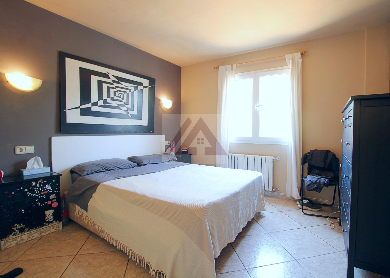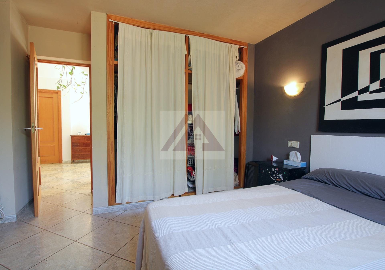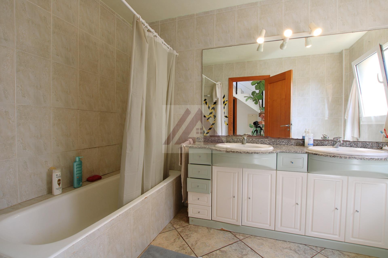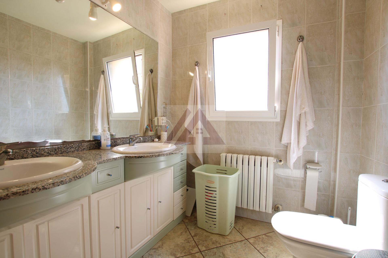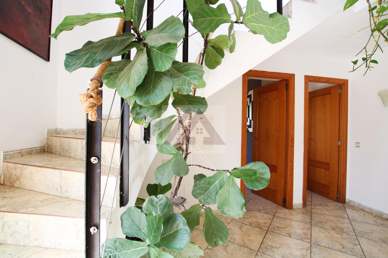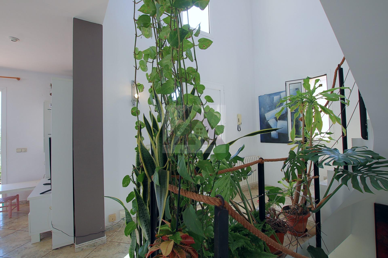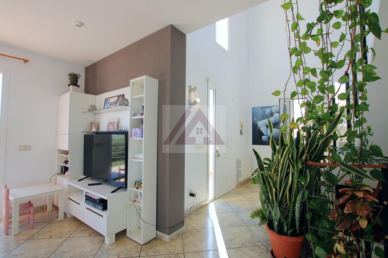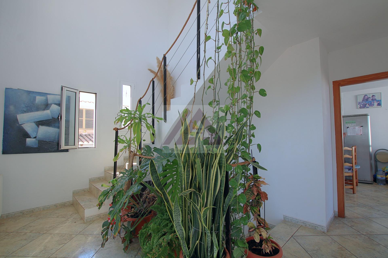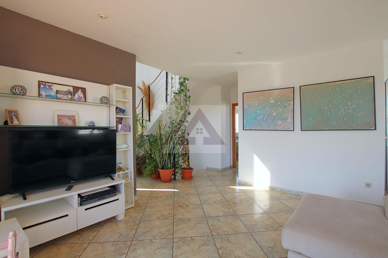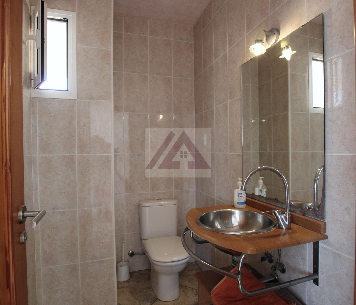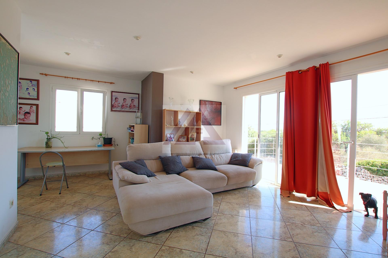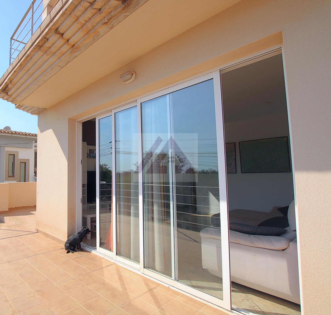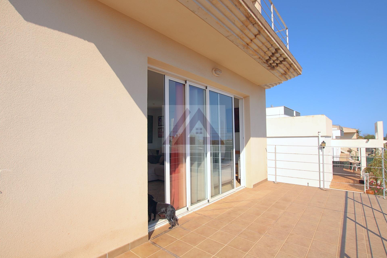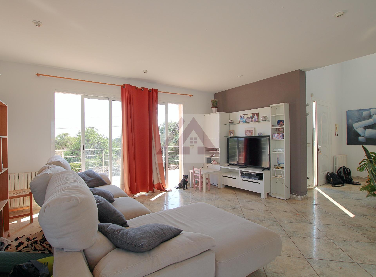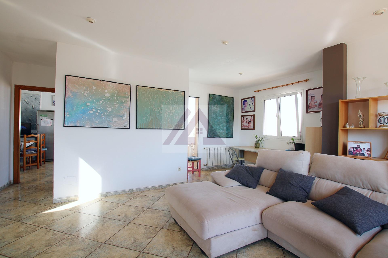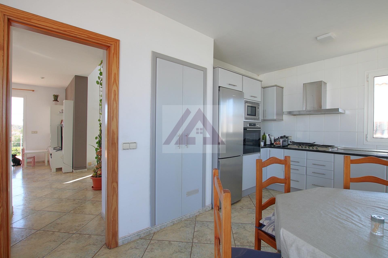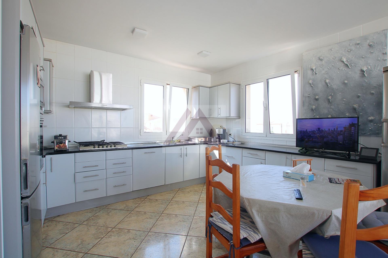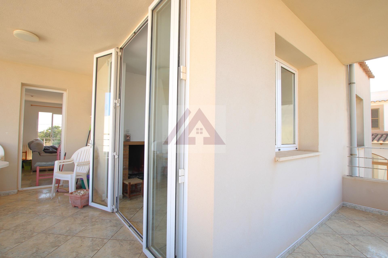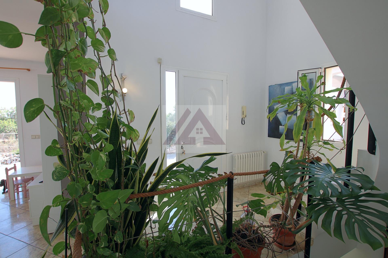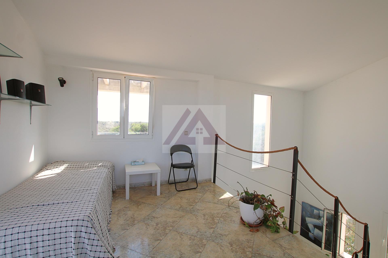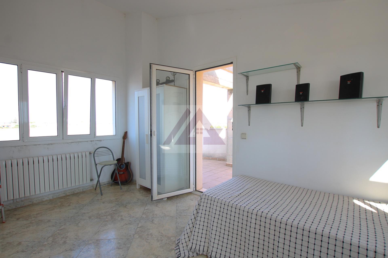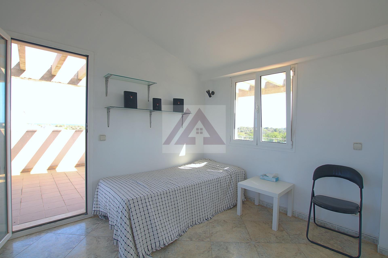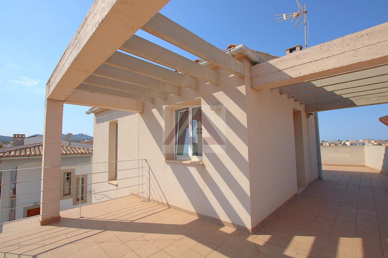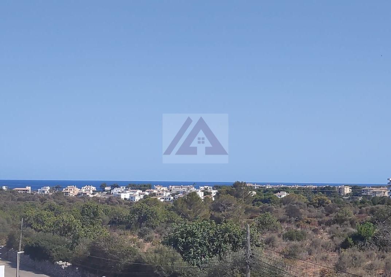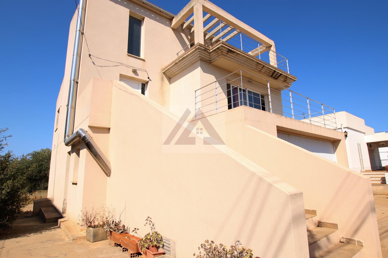Information
- Reference: 391
- Price: 675.000€
- Constructed area: 247 m2
- Plot: 401 m2
- City: Portocolom
- Property Type: Chalet
- Bedrooms: 4
- Emissions: Pending
- Bathrooms: 2
- Energy Consumption: Pending
Description
In the sought after village of Portocolom in 2003 this 3 storey detached villa was built.
It has 247 m2 constructed area and the distribution is as follows: On the ground floor there is a spacious garage for 2 vehicles, laundry room, and storage room.
From the garage there is direct access to the house.
The ground floor also has three large double bedrooms, one with access to the terrace and a bathroom to share.
Going up an interior staircase we arrive to the bright living-dining room which leads to a terrace with unobstructed views, on the other hand we have a fully fitted and equipped kitchen with an exit to the porch and a toilet.
This floor has direct access from the outside via an external staircase and counts as the main entrance.
The top floor has a double bedroom with a bathroom and a large terrace with sea and mountain views.
The house is very well kept, has oil central heating in all the rooms, aluminium/climalit exterior carpentry, garage for two vehicles and there is also the possibility to build a swimming pool.
Contact us and we will tell you about it in detail..
Features
- Water
- Built-in Wardrobes
- Heating
- Near the golf course
- Water tank
- Pantry
- Garage
- Type not available(gasoil)
- Garden
- Laundry
- Bright
- Light
- Bay Window
- Yard
- Armored Door
- Automatic gates
- Terrace
- Storage Room
- Fenced
- Clear view
- Seaview


