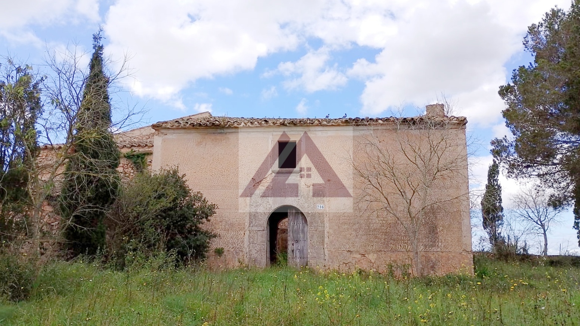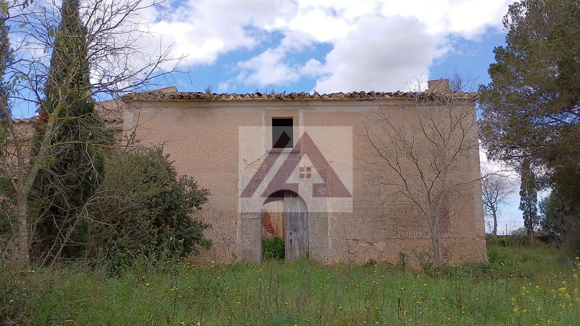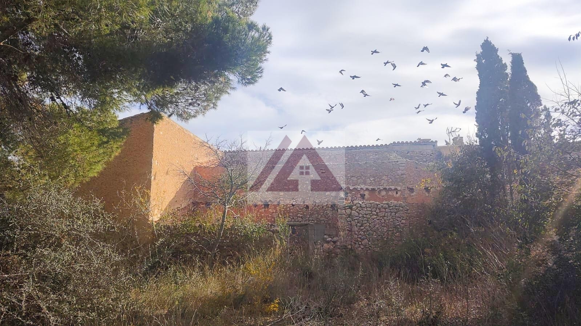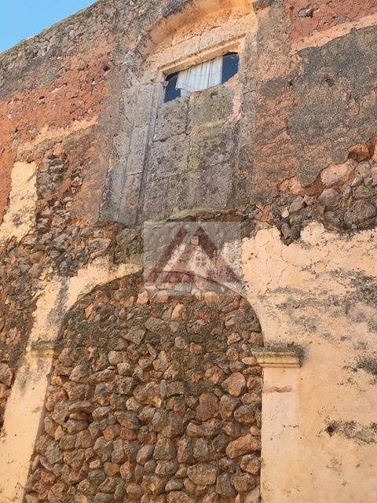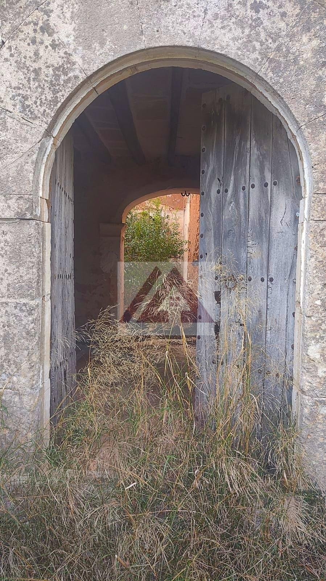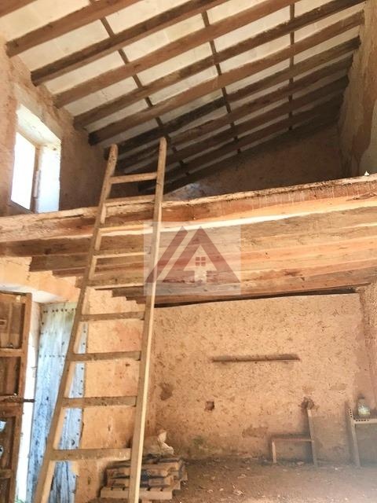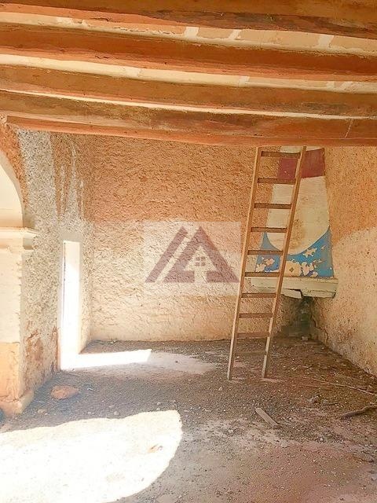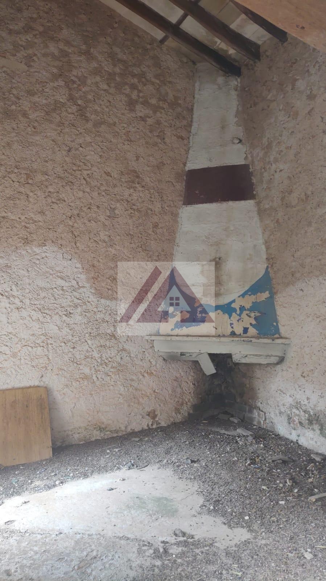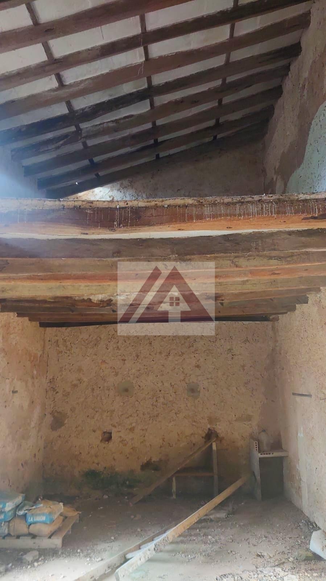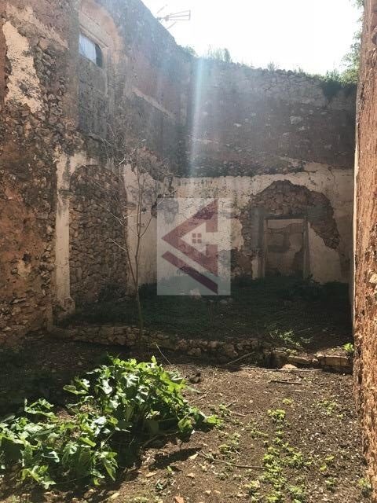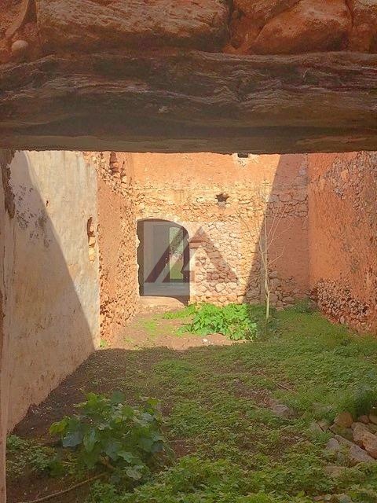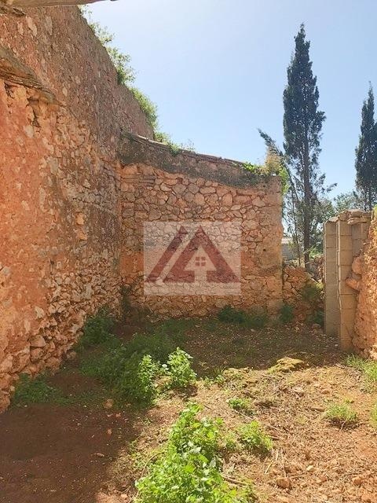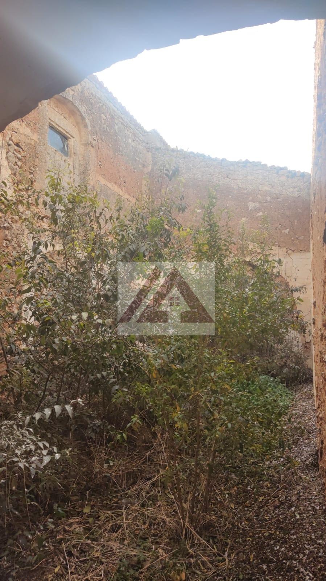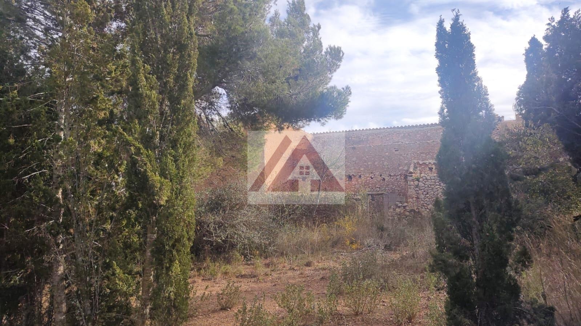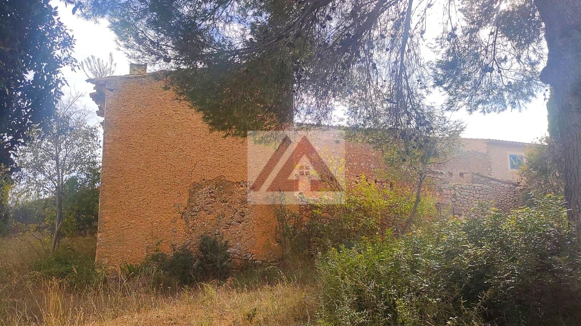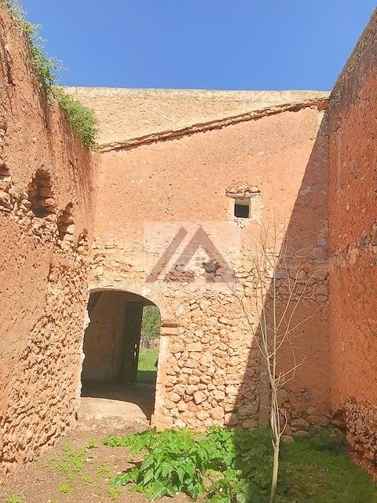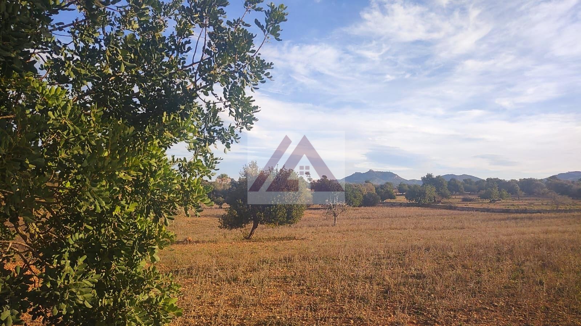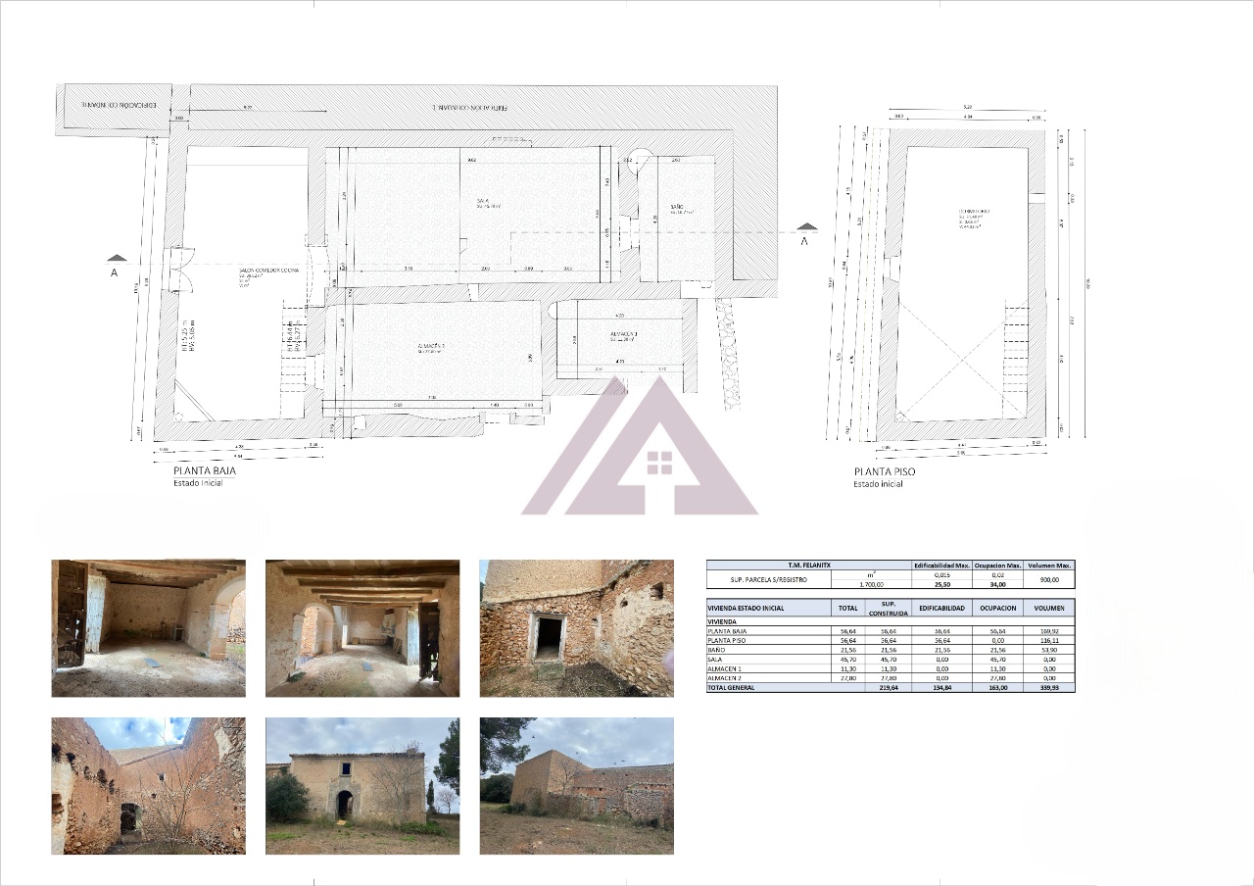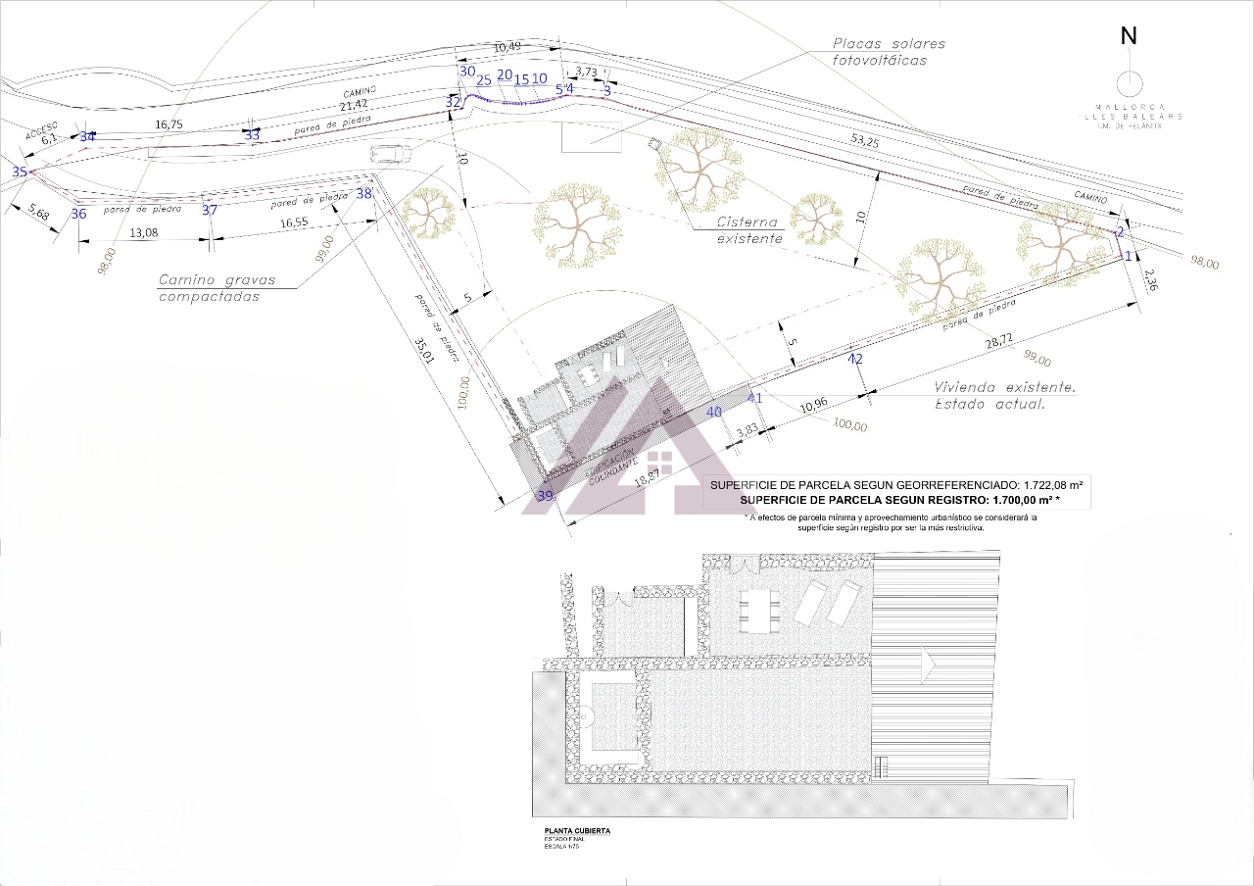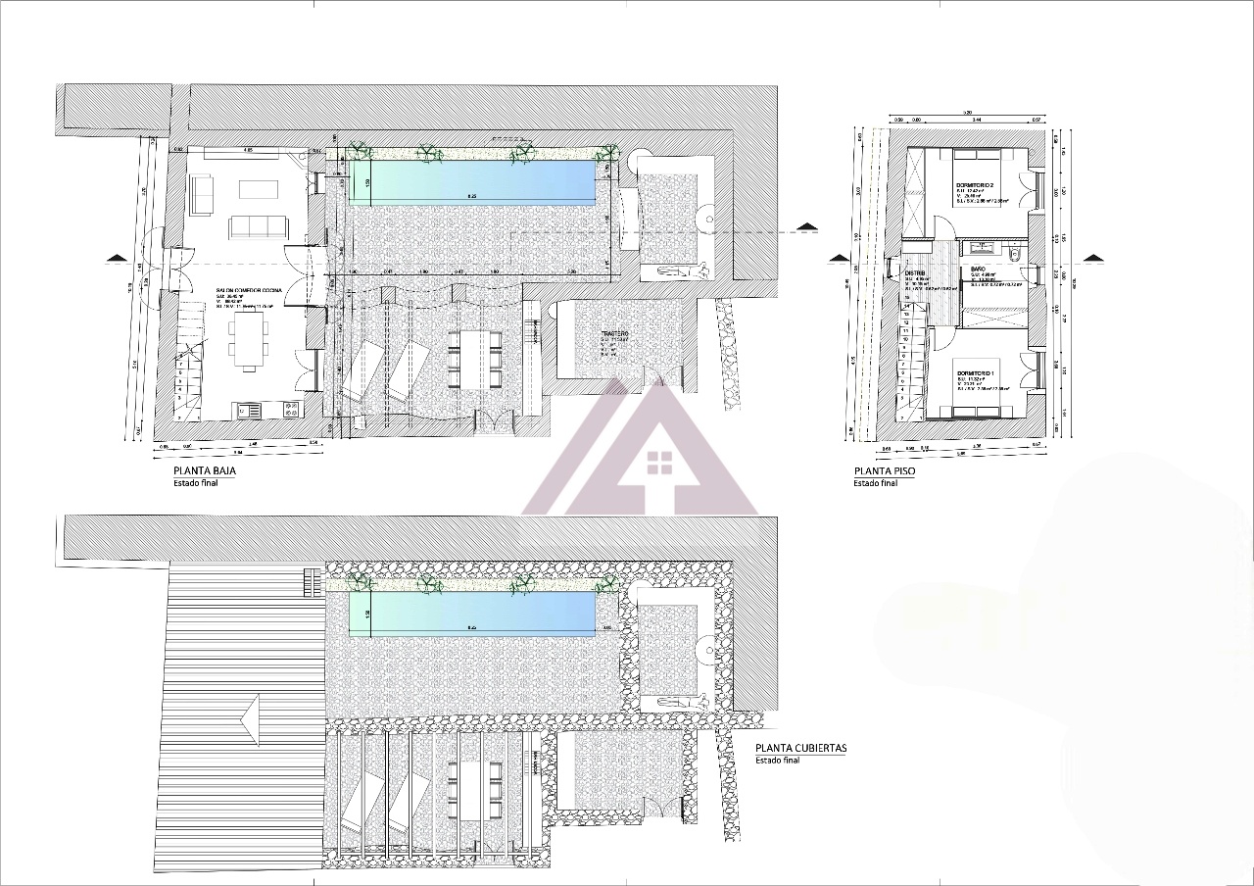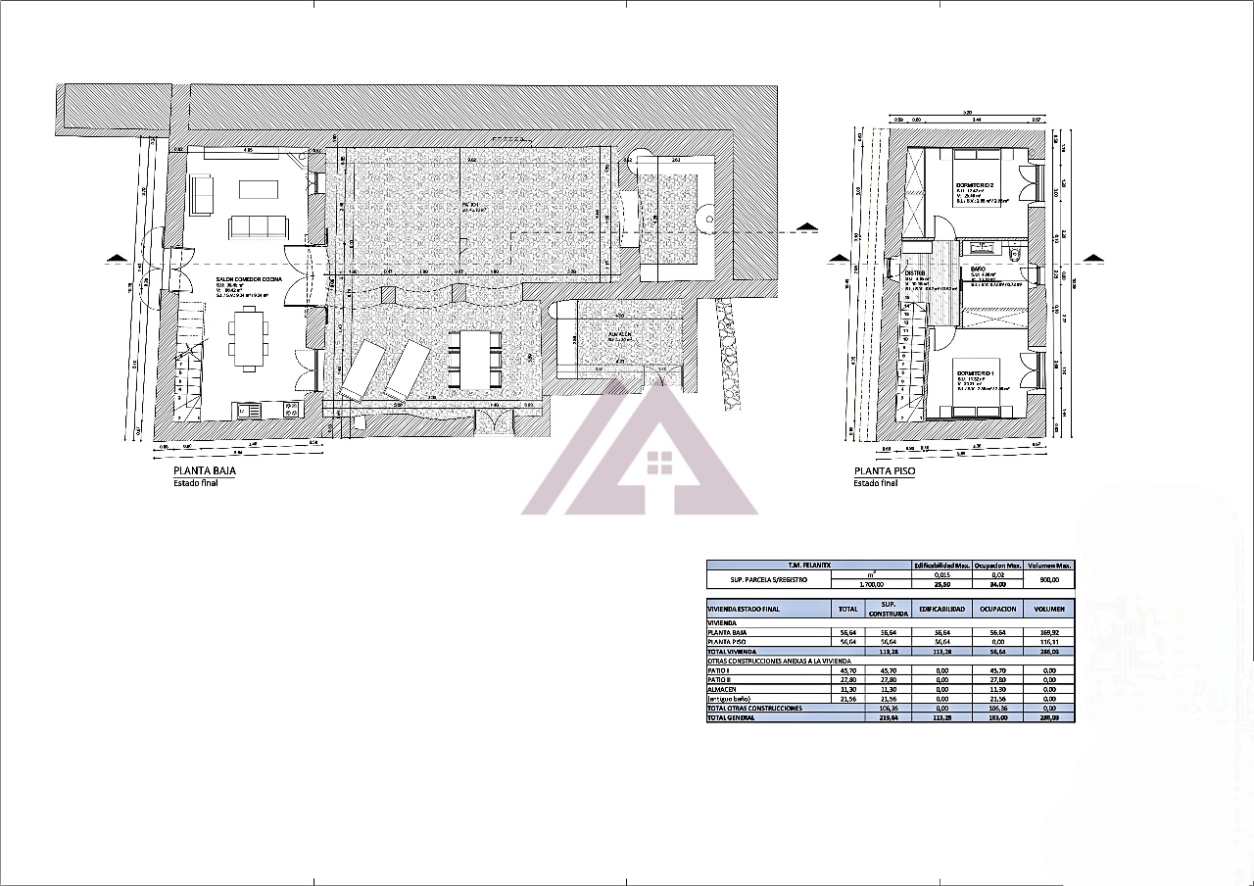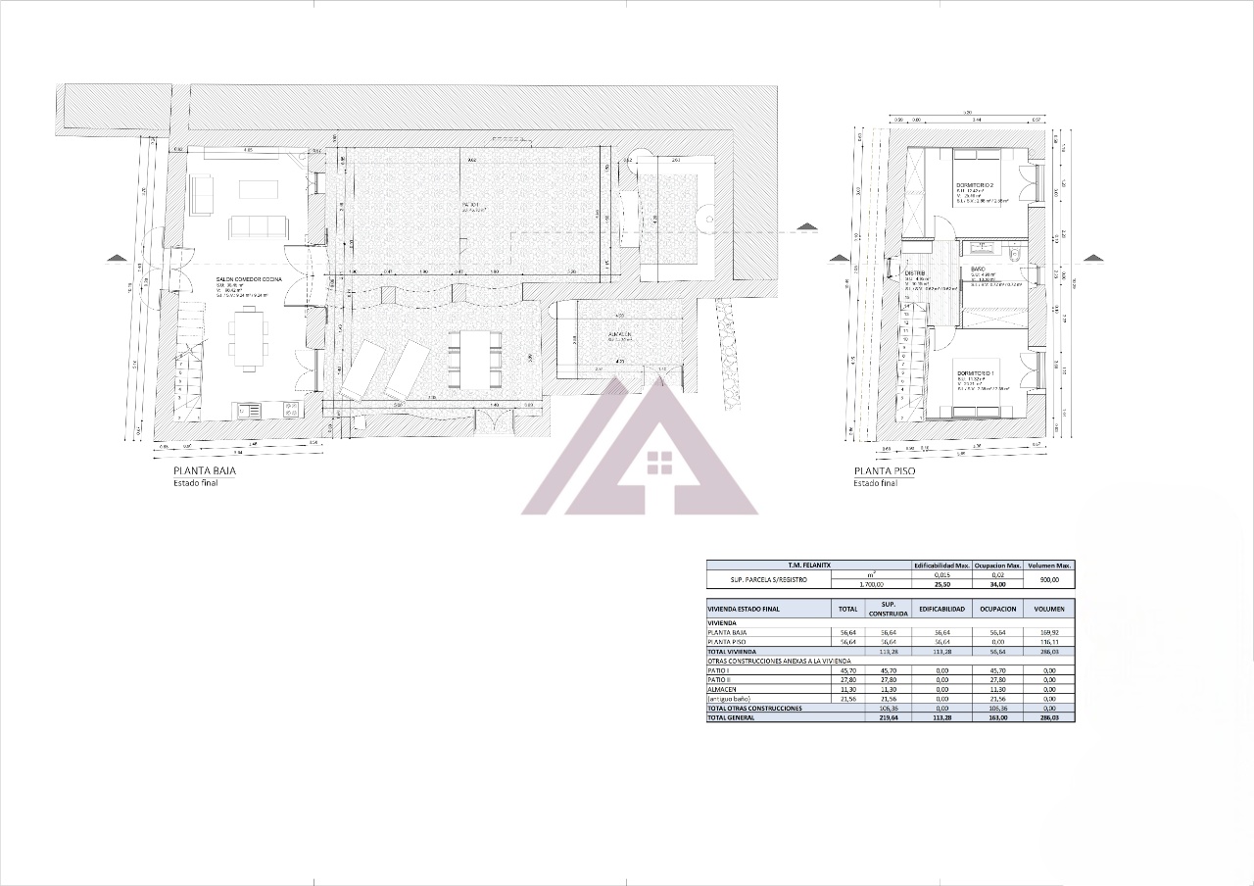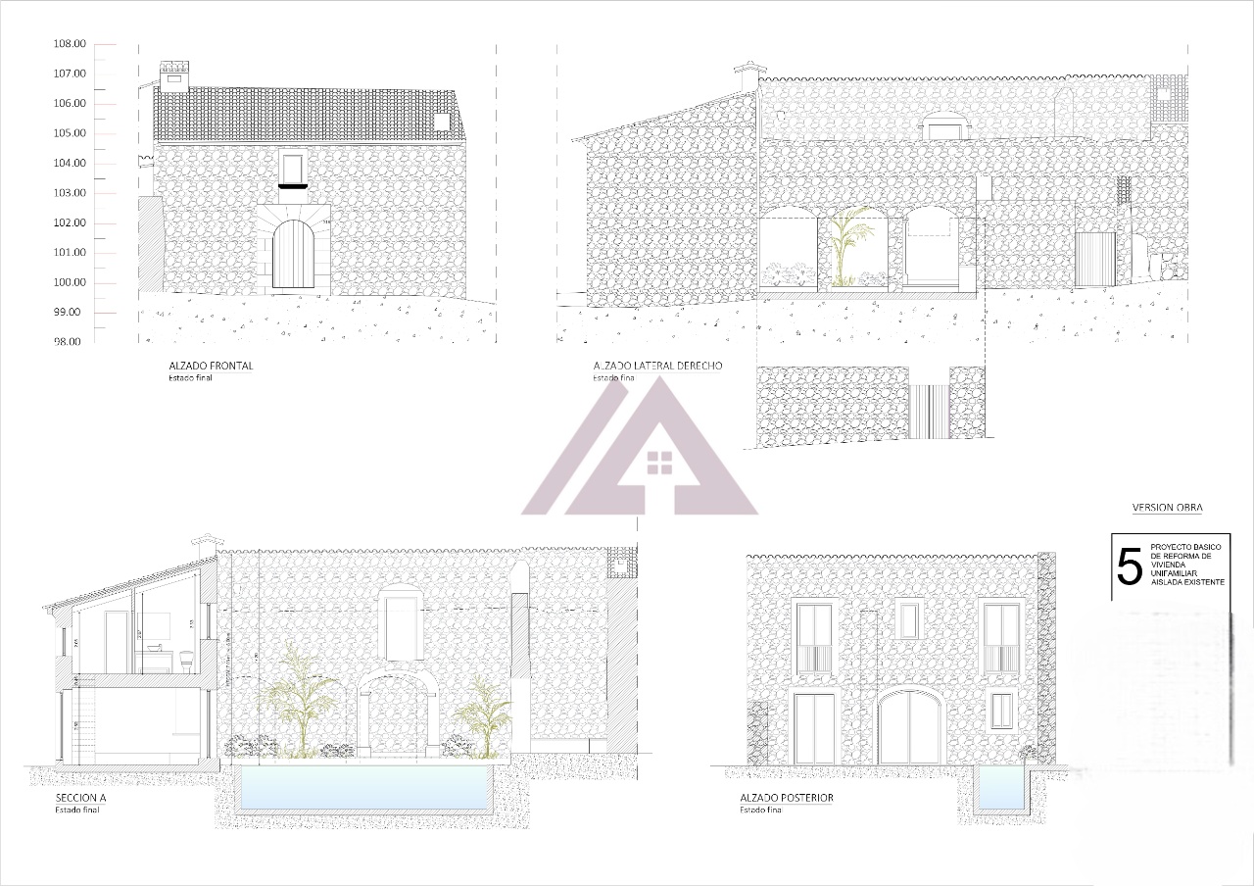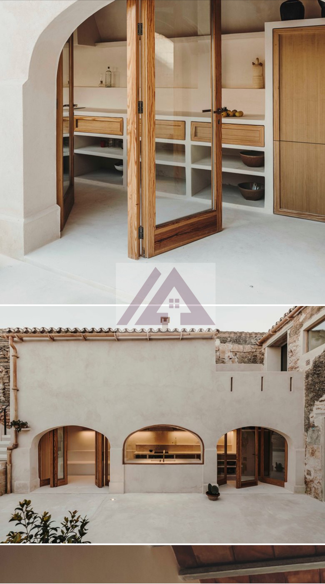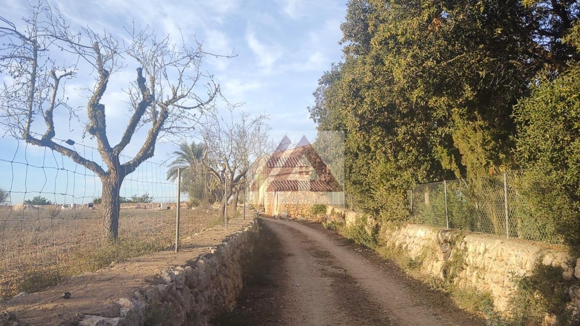Information
- Reference: 313
- Price: 800.000€
- Constructed area: 305 m2
- Plot: 1700 m2
- City: Felanitx
- Property Type: Country house
- Bedrooms: 2
- Emissions: Pending
- Bathrooms: 1
- Energy Consumption: Pending
Description
Only 5 minutes away from the village of Cas Concos, an area highly valued for its tranquillity and authenticity and also appreciated for its gastronomic offer, due to the variety of good restaurants in the village, in a plot of 1.700 m2, arriving by a comfortable road, between the nature and the fields, we find this wonderful project of rustic semi-detached house.
It is a total reform of an old house, with a total built area of 219 m2, distributed between the house, a store room, an old bathroom outside and a patio with a 25 m2 swimming pool.
The property has 113 m2 distributed in two floors, where in the ground floor of 56 m2 is the living-dining room with integrated kitchen, which leads to the patio of 45 m2.
On the upper floor there are two double bedrooms with a complete bathroom.
The house has mains water and a large cistern for rainwater collection and will be totally self-sufficient, as solar panels will be installed.
The authentic features of the autochthonous architecture will be preserved, such as the stone walls, the typical façade, underfloor heating, A/C with heat pump, wooden carpentry with double glazing, modern kitchen, all qualities which will provide well-being.
The licence is not yet available, so that the project and the characteristics of the materials can still be personalised.
Features
- Air conditioning
- Water
- Built-in Wardrobes
- Heat and cold pump
- Heating
- Fireplace
- Water tank
- Pantry
- Garden
- Bright
- Parking
- Private pool
- Type not available(sistema solar)
- Underfloor heating
- Roof height
- Terrace
- Storage Room
- Fenced
- Clear view


