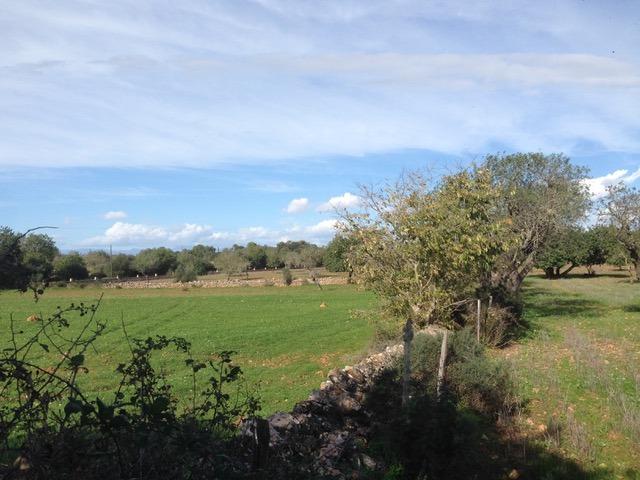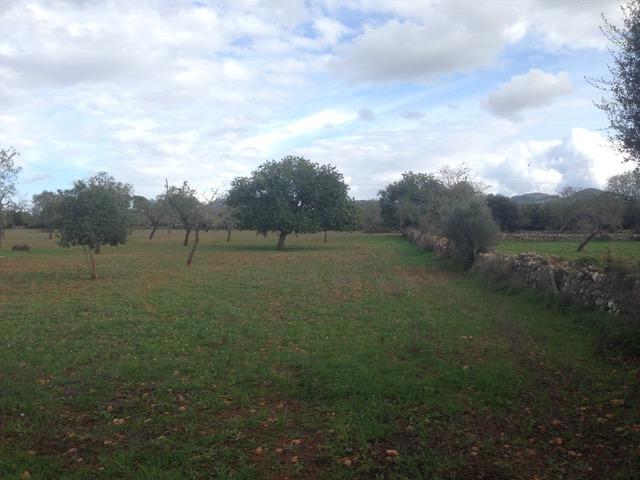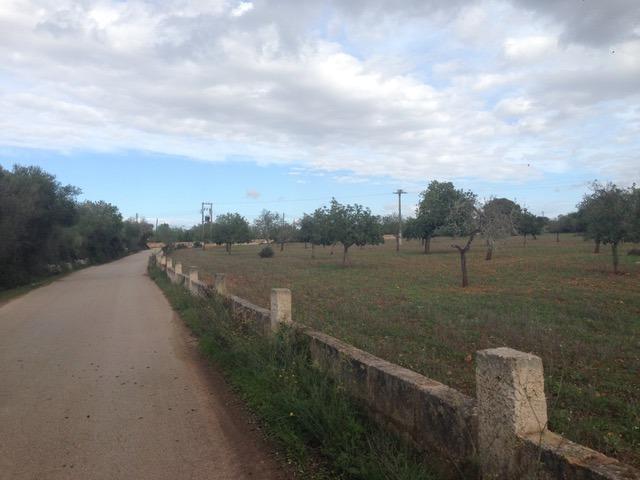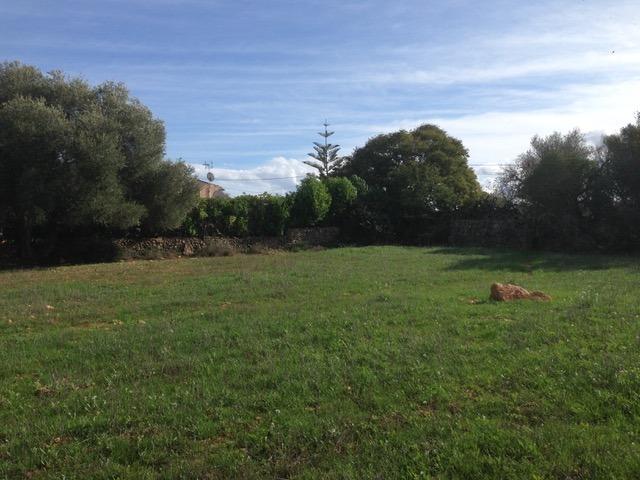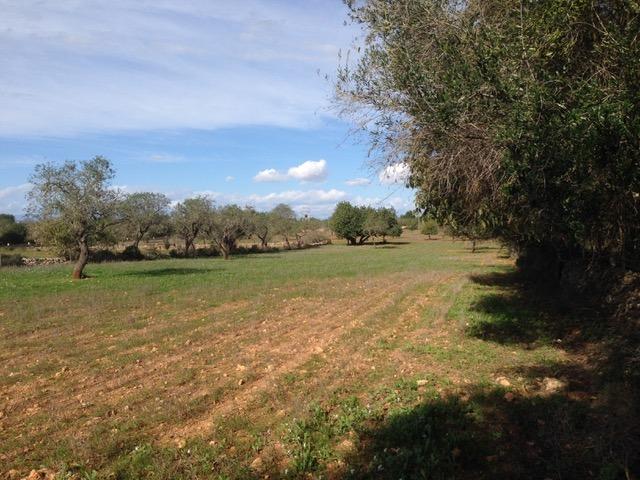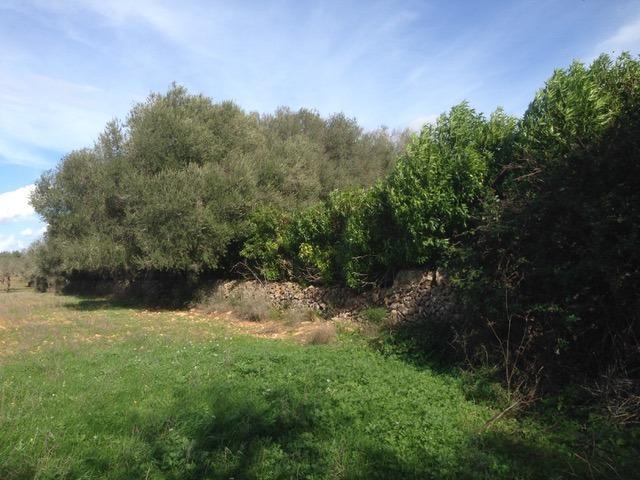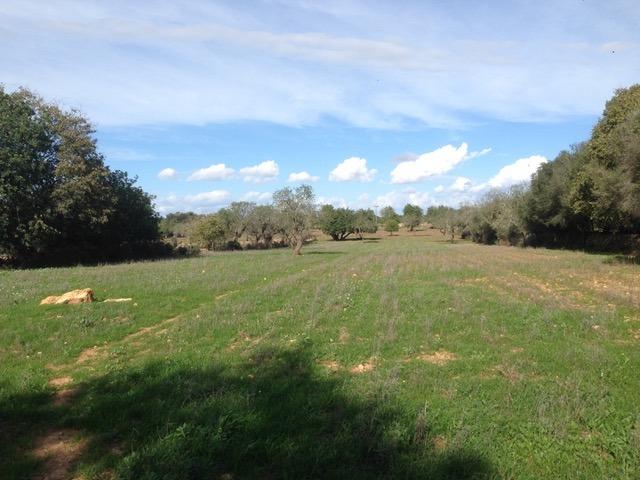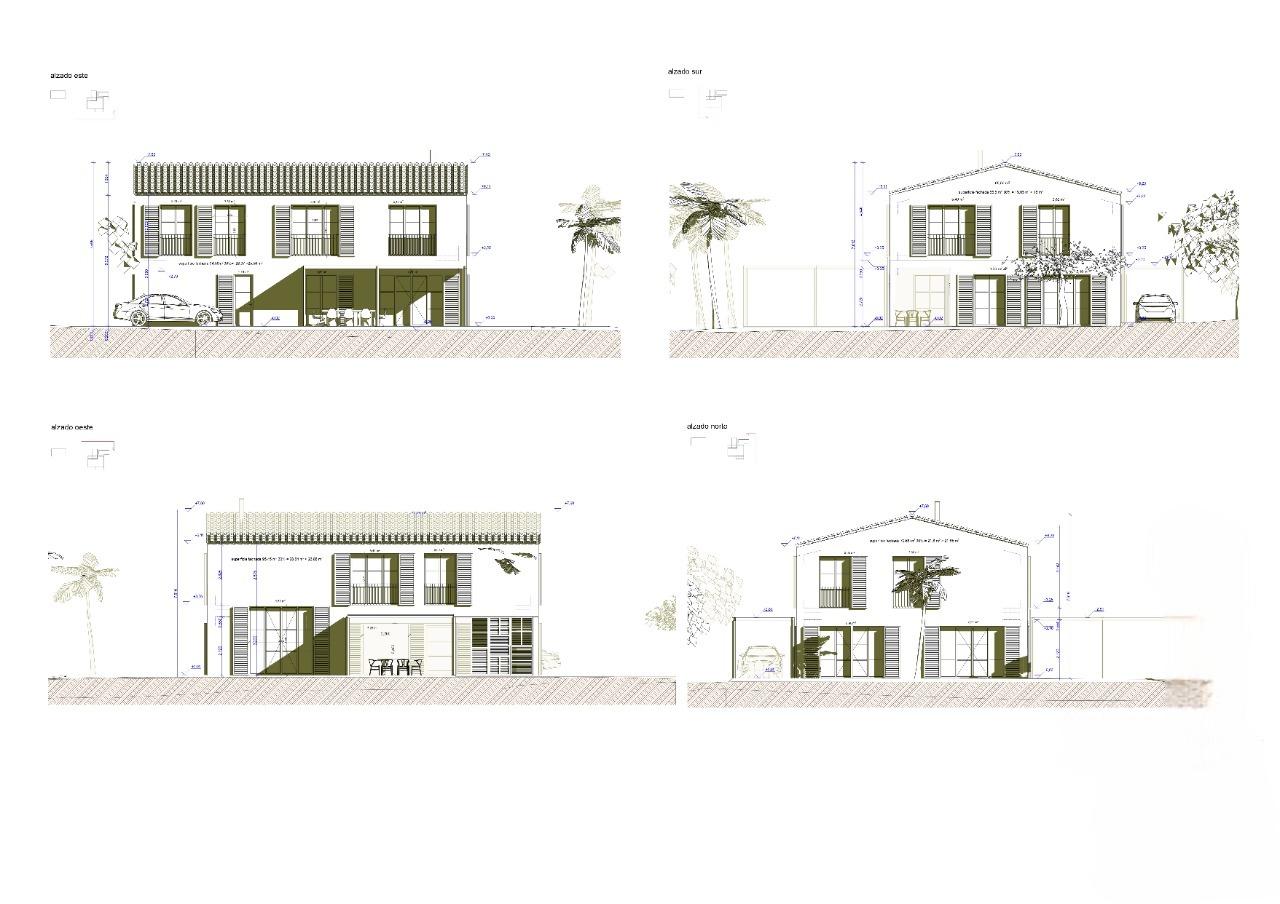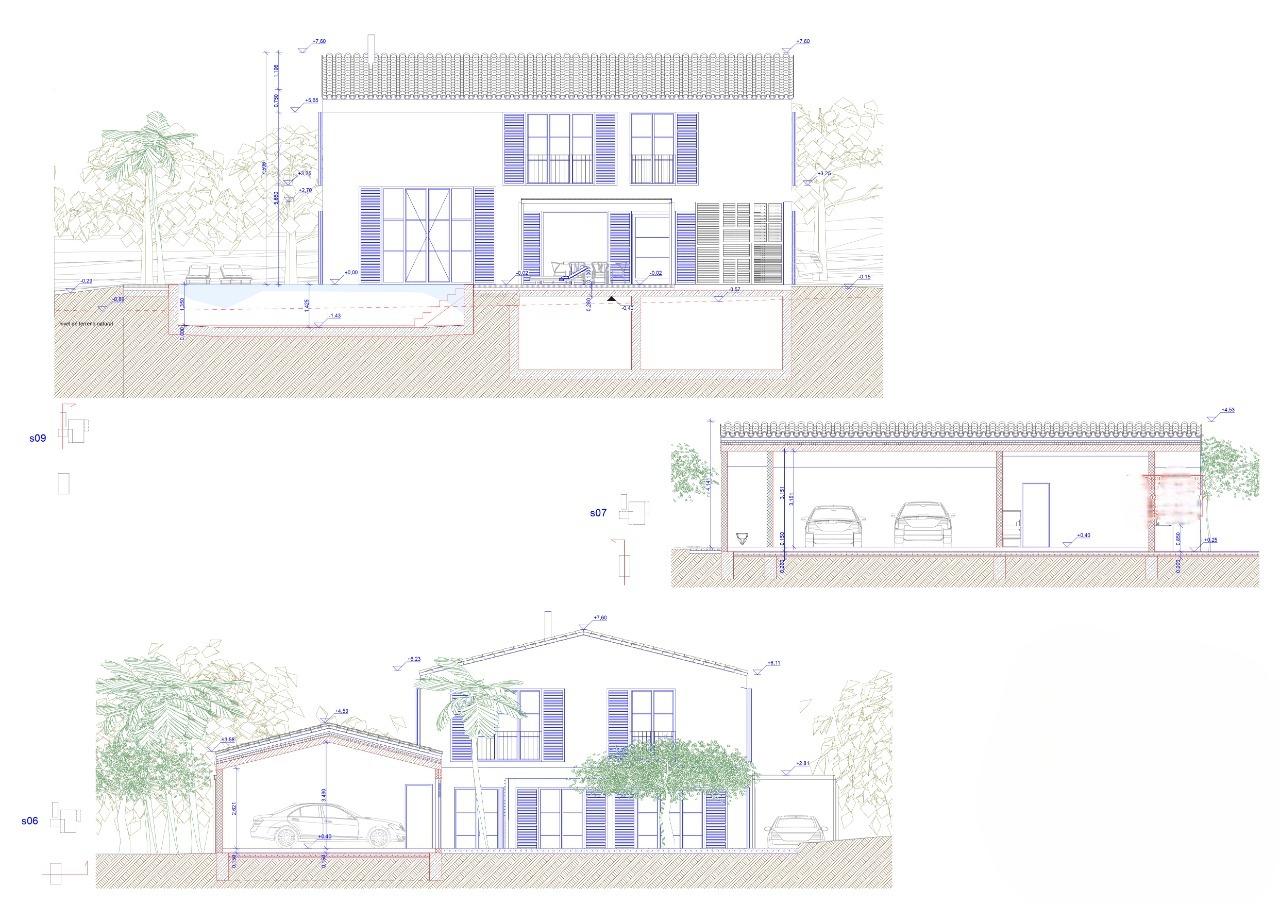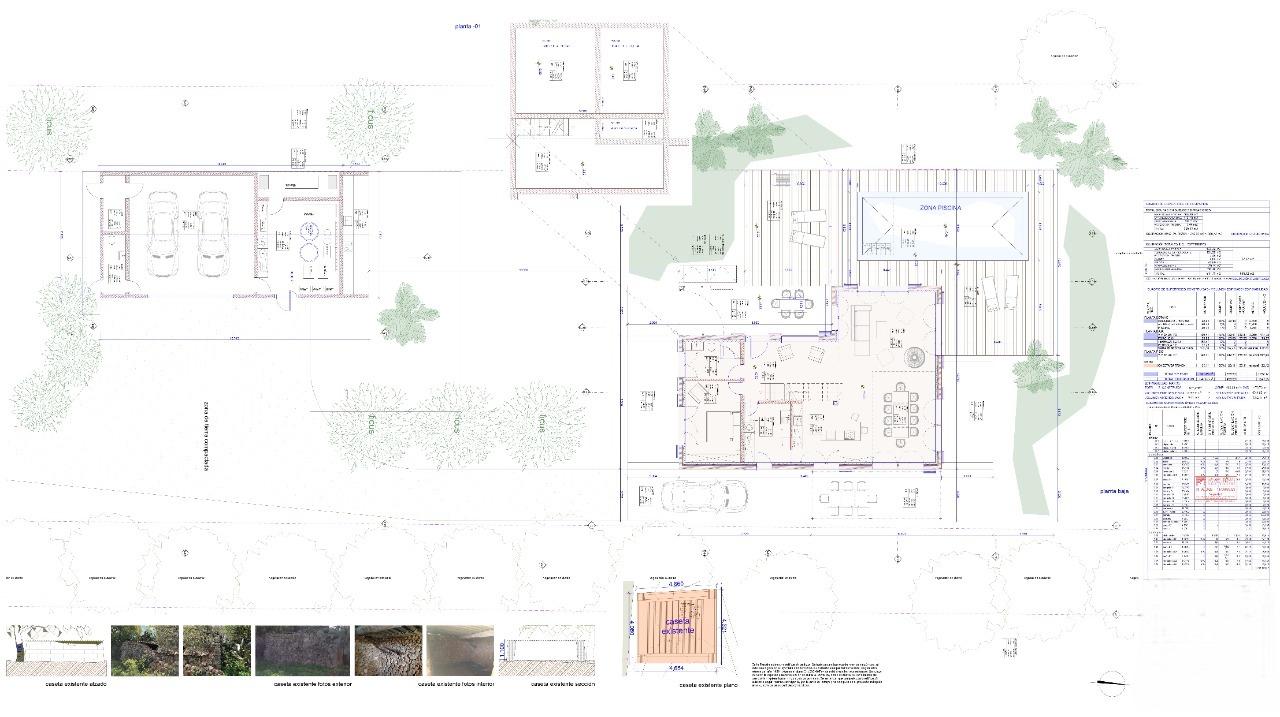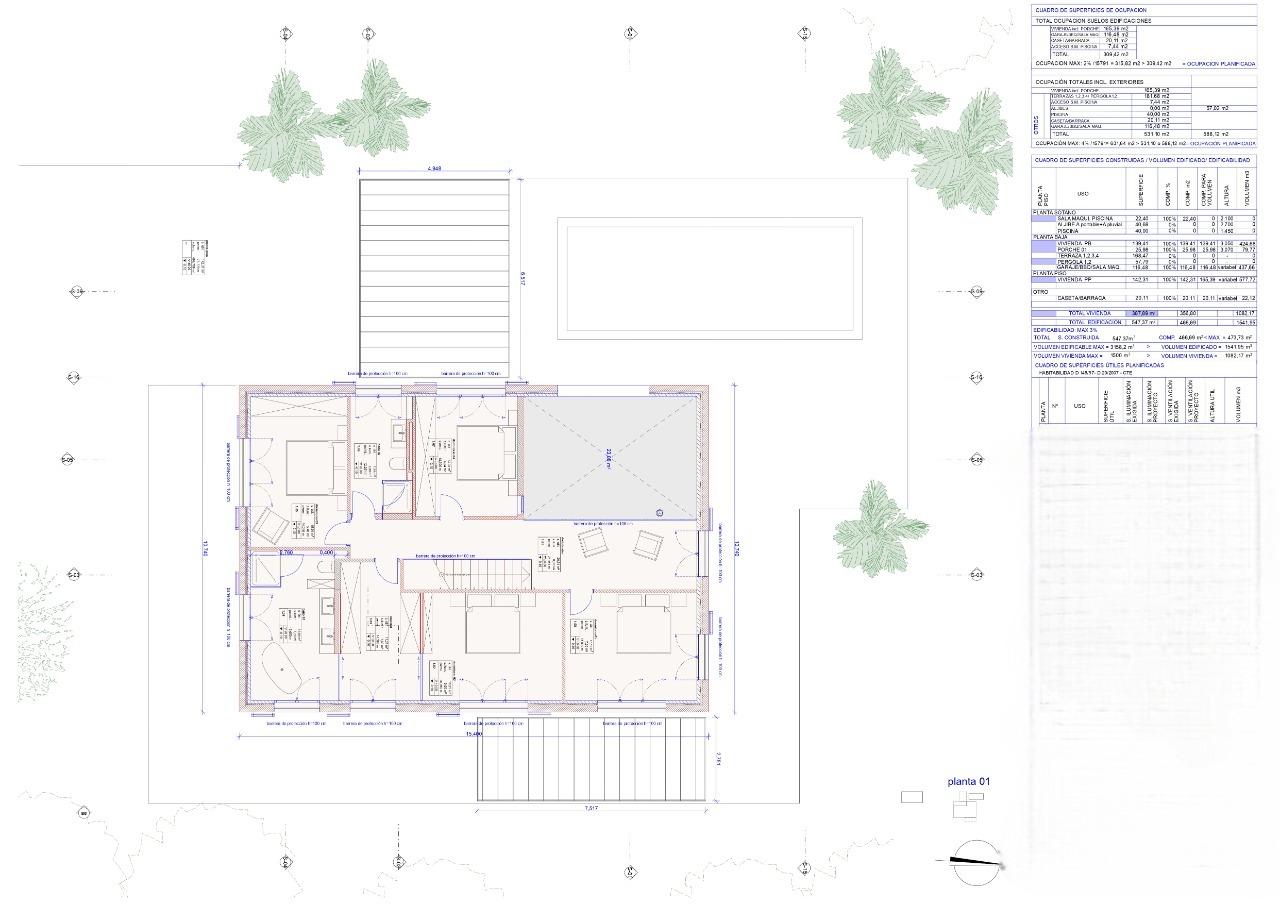Information
- Reference: 362
- Price: 650.000€
- Plot: 17000 m2
- City: Felanitx
- Property Type: Rural land
- Bedrooms:
- Emissions: Pending
- Bathrooms:
- Energy Consumption: Pending
Description
Building plot in Cas Concos with approved construction project.
The building project (with approval according to the old building law, where you can build twice as much m2 as in the current projects) was designed by a renowned German architect based in Majorca.
The planning of the execution can be determined together with the architect.
All versions remain free choice.
The tender with a local construction company can be carried out immediately.
The building plot has a size of 17.000 m2 and is situated in Cas Concos, about 5 minutes by car from the artist village of Cas Concos.
Nestled among typical carob trees, the property offers an unobstructed view of the mountain and the monastery of San Salvador as well as the village of Cas Concos.
The property has a self-sufficient electricity connection and a well for water supply.
If desired, the construction management and execution can be entrusted to the architect on a turnkey basis.
The approved construction project includes a finca-style house of 300 m2 on two floors (5 bedrooms and 3 bathrooms) and a basement with another 250 m2 of terraces in all directions.
If necessary, even an additional bedroom can be added.
In another extension there is a double garage of 115 m2 and a swimming pool of 4x10 meters.
Features
- Light
- Fenced
- Clear view


