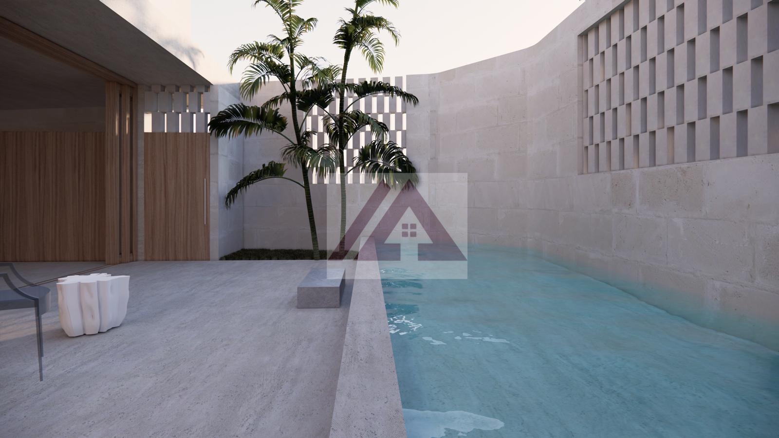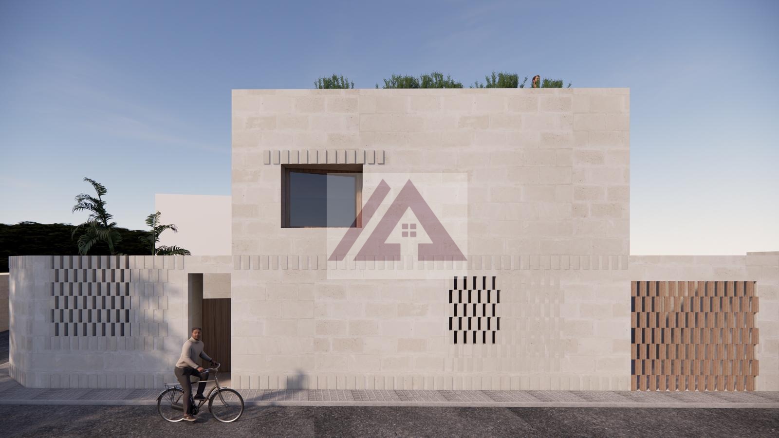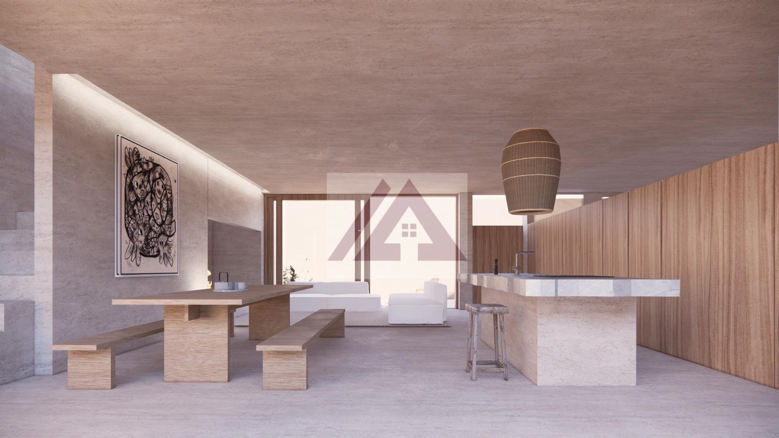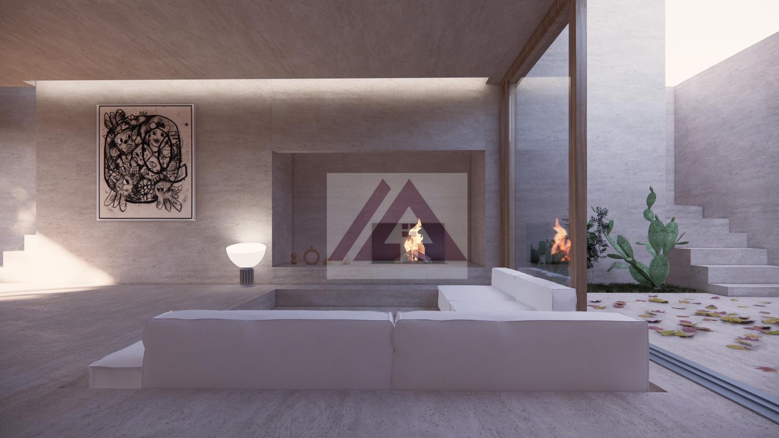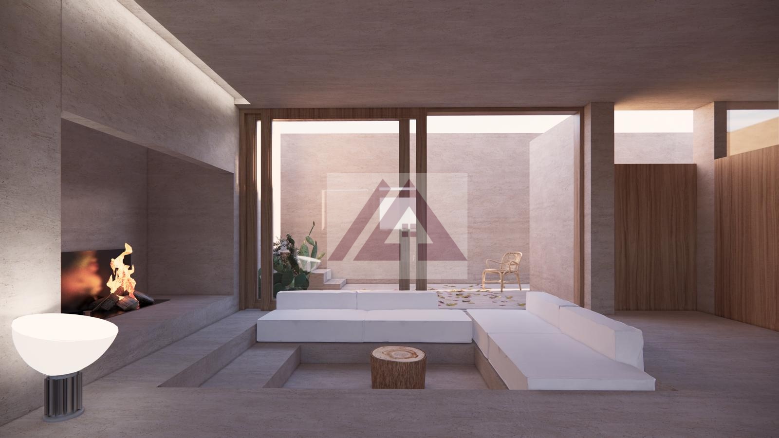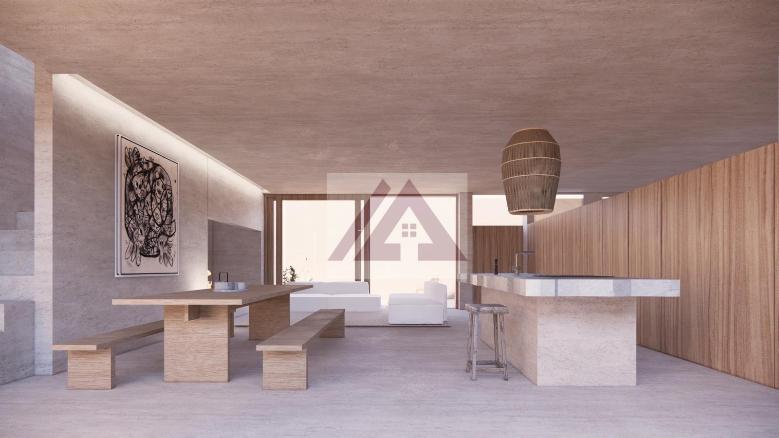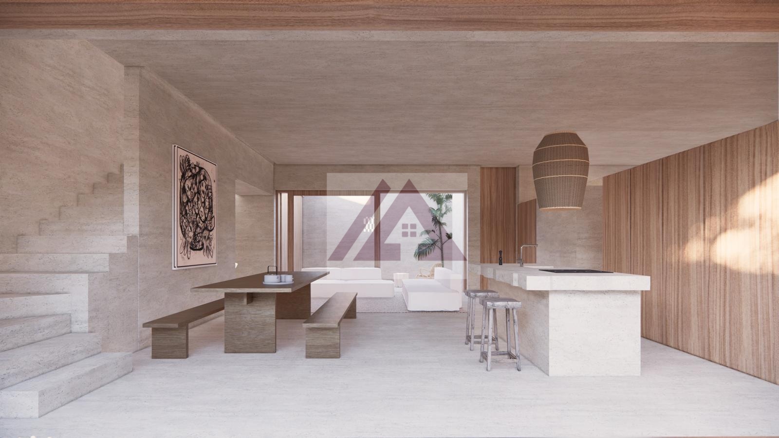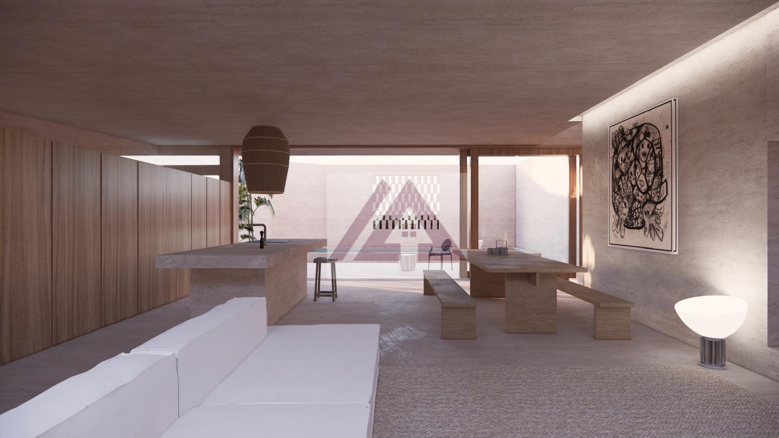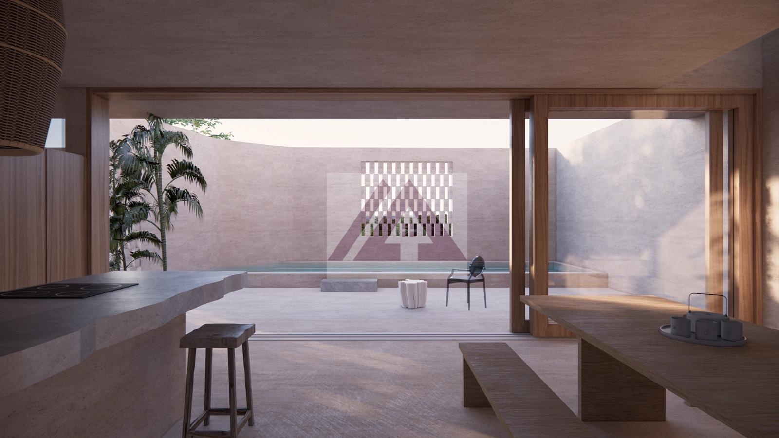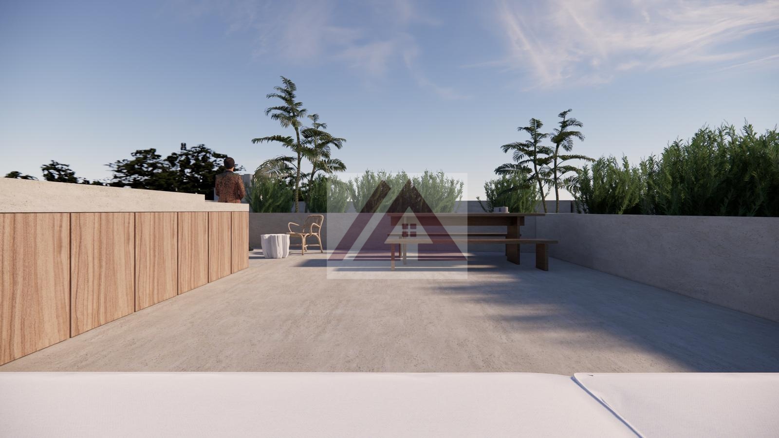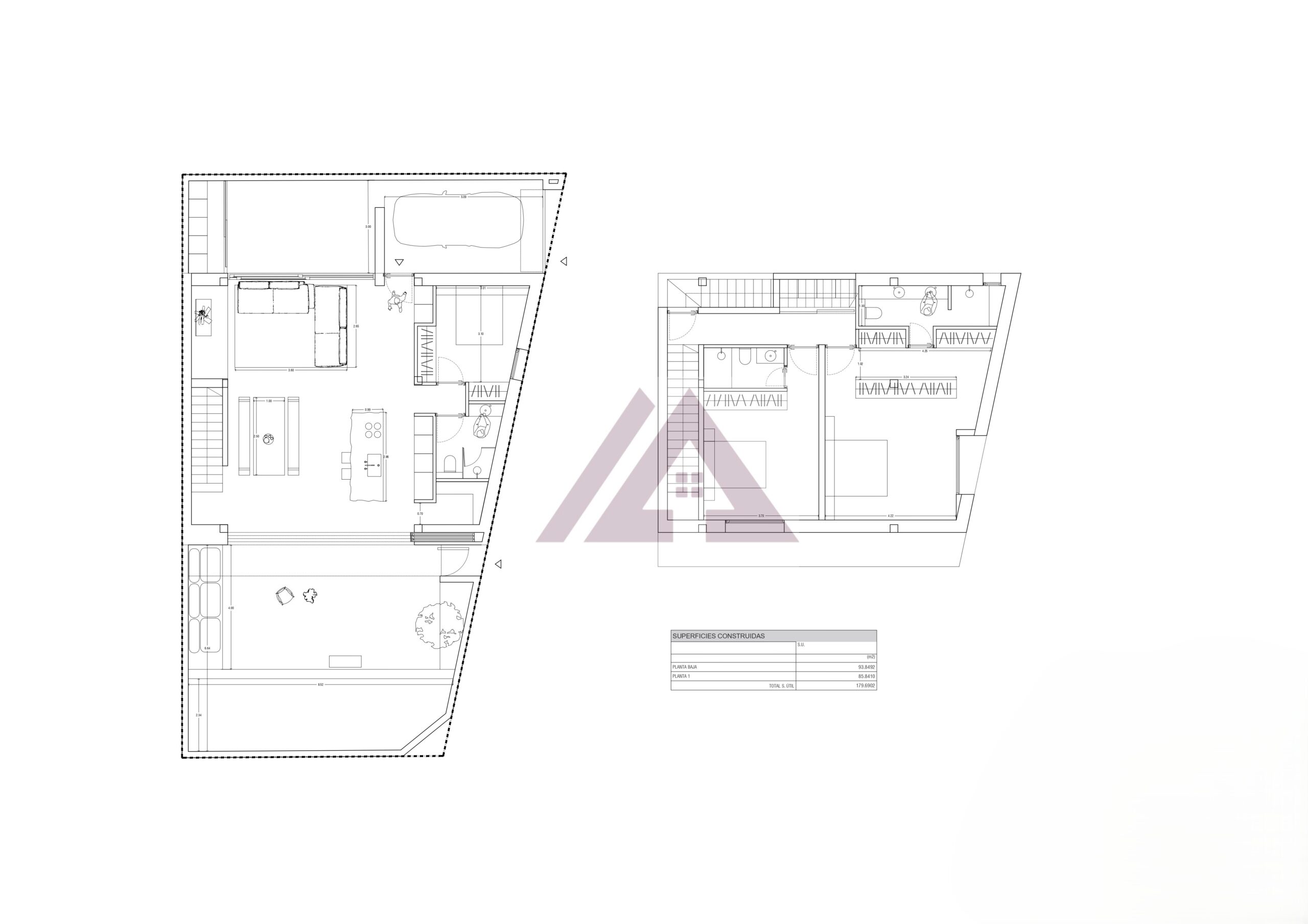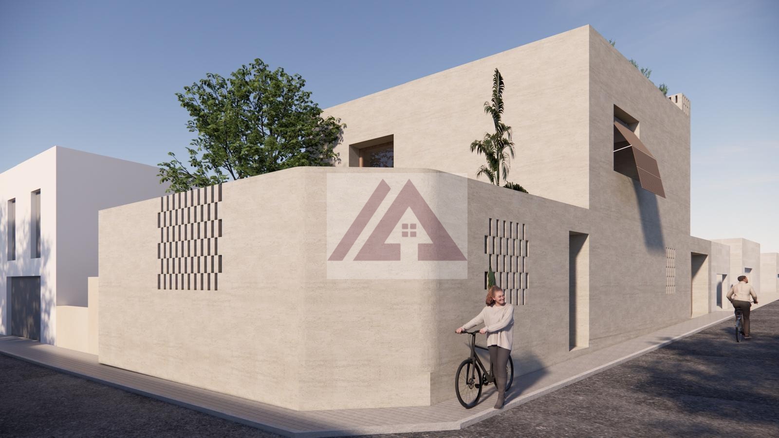Information
- Reference: 495
- Price: 375.000€
- Constructed area: 180 m2
- Plot: 189 m2
- City: Ses Salines
- Property Type: Urban plot of Land
- Bedrooms: 3
- Emissions: Pending
- Bathrooms: 3
- Energy Consumption: Pending
Description
In Ses Salines, a beautiful village that is becoming increasingly sought-after, we have a 189 m2 corner plot with a project and an approved licence to build a detached house with a swimming pool and garage.
The plot is on a quiet street with little traffic and easy parking, just a few minutes' walk from the Town Hall square and the supermarket.
The project envisages a corner house with a total of 180 m² of floor space, distributed over two floors.
The ground floor has a bright double-level living room with a built-in fireplace that adds to the cosiness of the home.
The spacious dining room, with an elegant open-plan kitchen, leads to a beautiful front patio full of light with a swimming pool and solarium, ideal for enjoying family moments.
On the ground floor there is also a practical double bedroom with fitted wardrobes and a full bathroom.
The kitchen leads directly to the garage, making it easy to unload the shopping.
The living room leads to a terrace with a staircase that leads to a roof terrace with unobstructed views of the village.
On the first floor there are two exterior double bedrooms, each with an en-suite bathroom, one of which has a large dressing room.
This is the ideal opportunity to build your own home in a peaceful and authentic setting.
Features
- Air conditioning
- Water
- Built-in Wardrobes
- Heat and cold pump
- Heating
- Fireplace
- Pantry
- Electricity
- Garage
- Laundry
- Bright
- Bay Window
- Yard
- Private pool
- Automatic gates
- Solarium
- Terrace
- Storage Room
- Clear view


