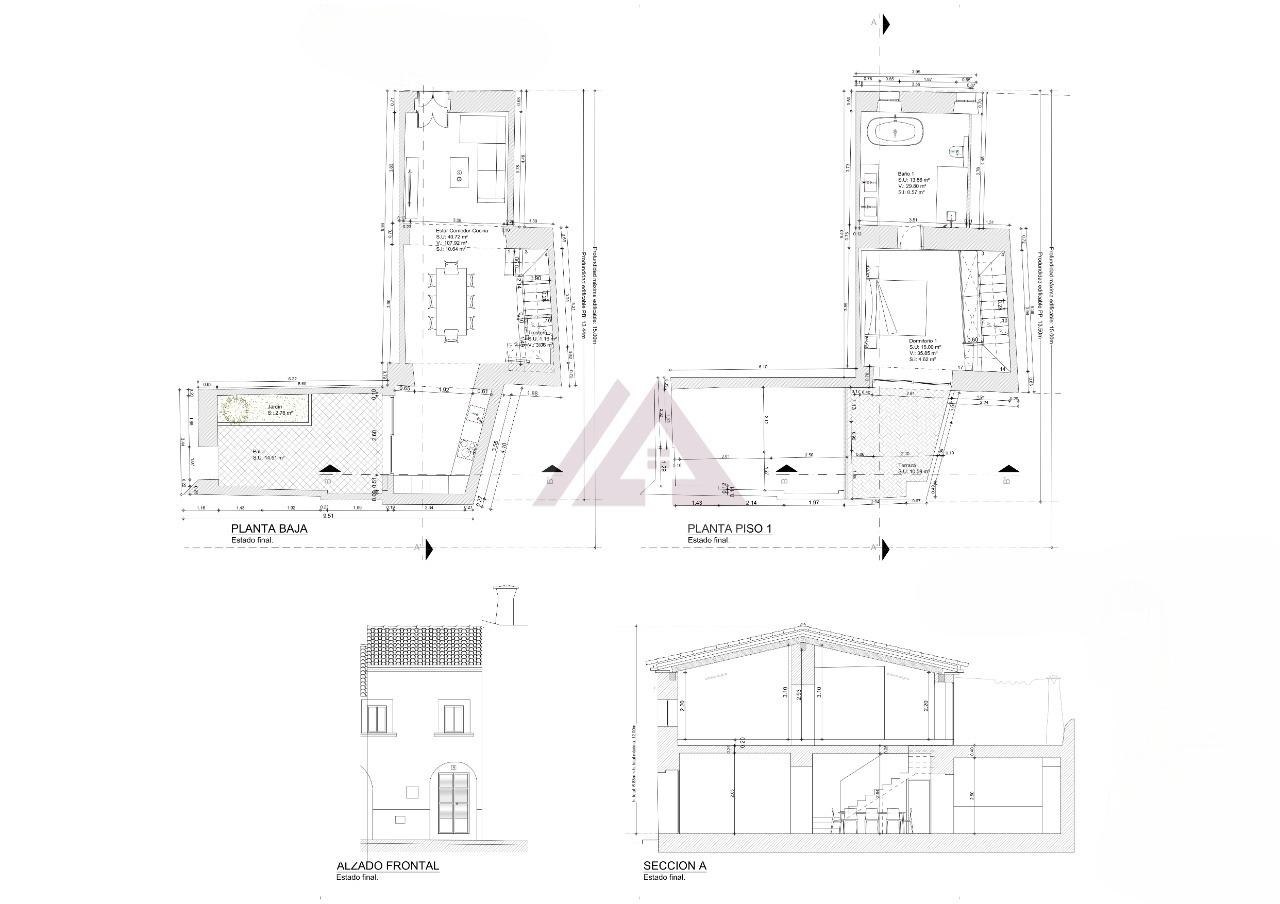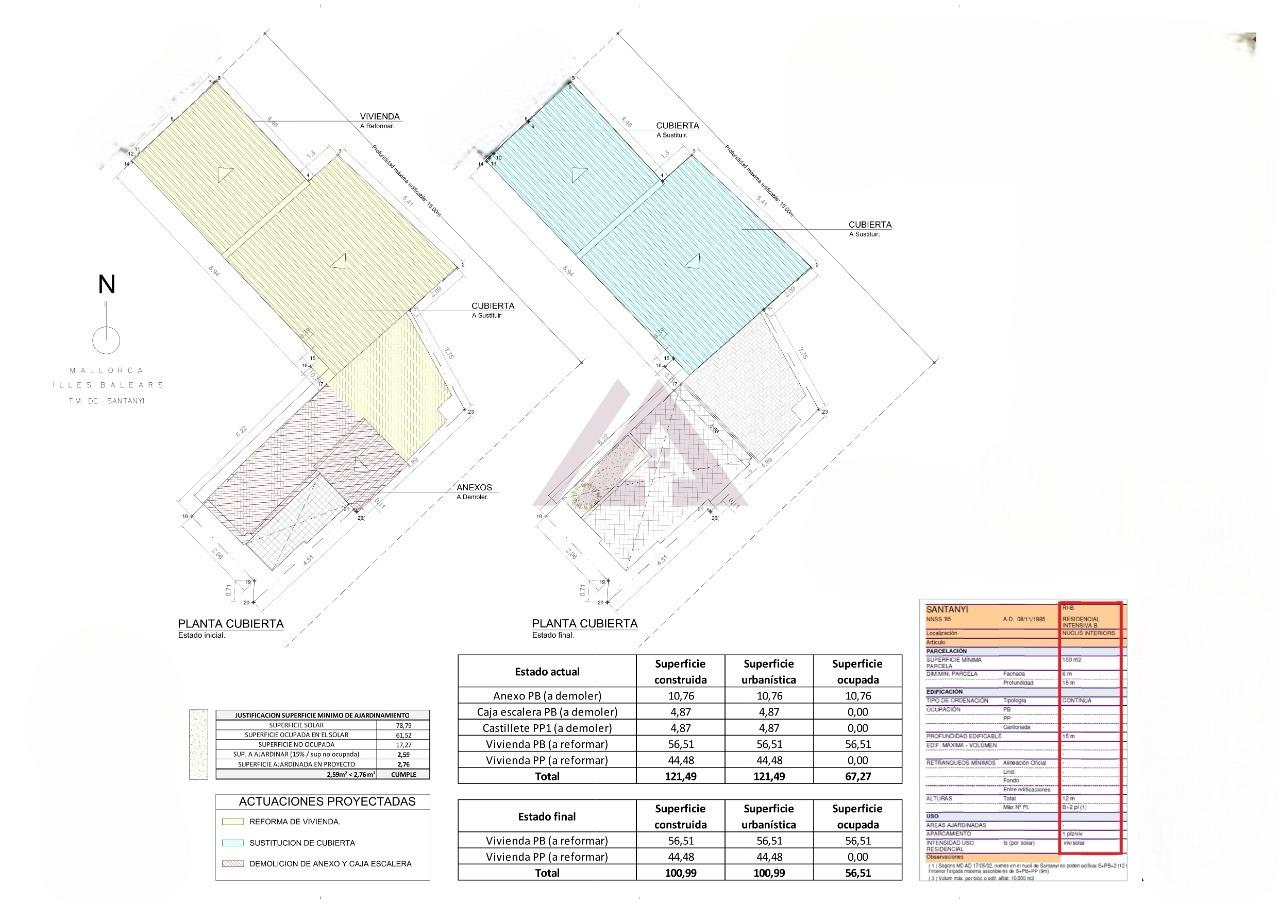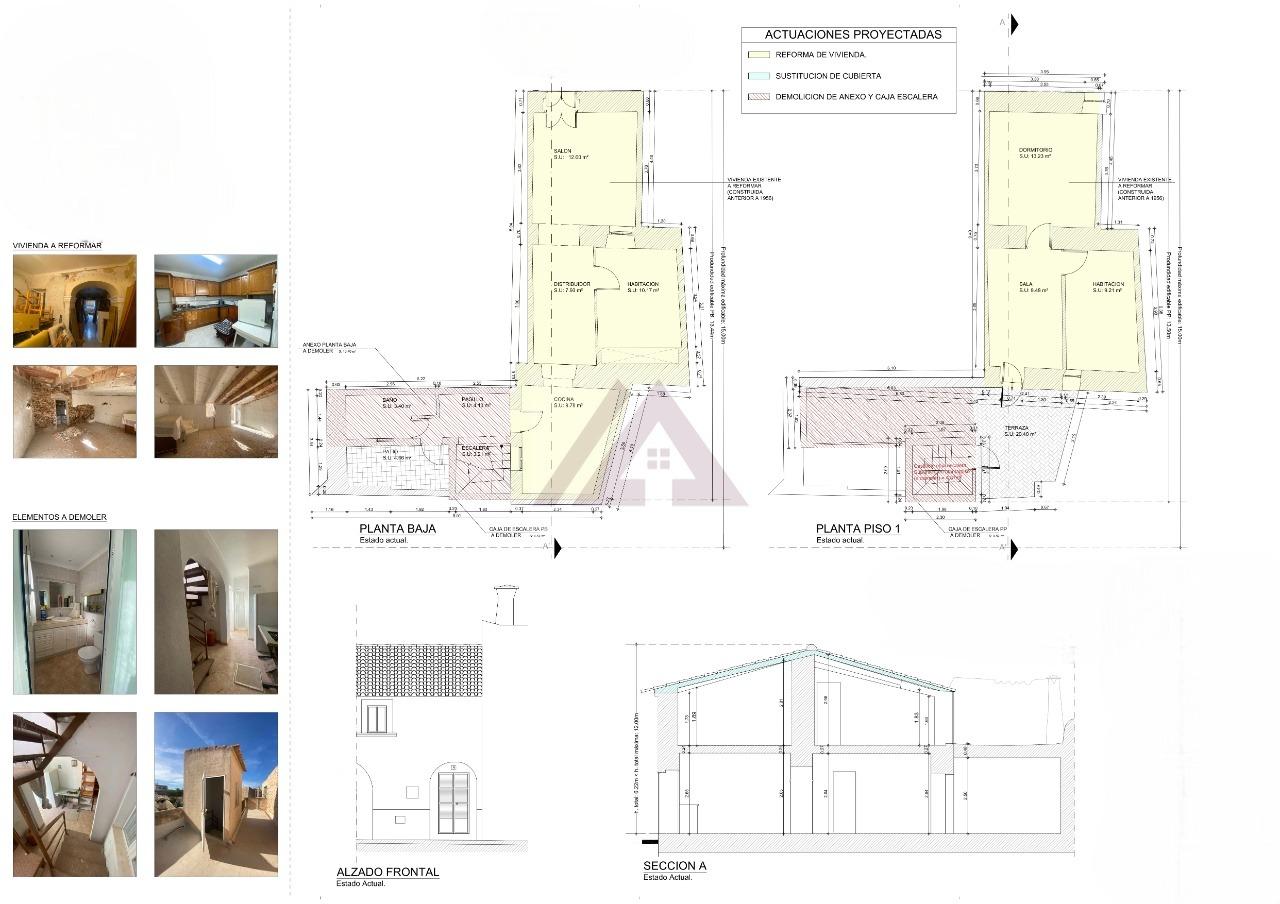Information
- Reference: 384
- Price: 860.000€
- Constructed area: 120 m2
- Plot: 80 m2
- City: Santanyi
- Property Type: Village House
- Bedrooms: 1
- Emissions: Pending
- Bathrooms: 1
- Energy Consumption: Pending
Description
In Santanyí, a village well known for its craft markets and mallorquin architecture, you find this village house which was built in 1920.
The current owner is reforming it and it can still be customized to the taste of the new owner.
It has 120 m2 constructed surface and is distributed in 2 floors.
On the ground floor we find a luminous living-dining room which will lead us to a modern and independent kitchen with exit to the patio with garden of about 20 m2.
Going up to the first floor we will be welcomed by a double bedroom with en-suite bathroom and access to the terrace.
The materials used in this reform are of high quality, there will be underfloor heating, heat pump with aerothermics, fireplace, aluminium windows and doors of aluminium tilt and turn windows and doors of aluminium type cortizo in textured grey colour, etc?
There is the possibility of acquiring an adjacent house.
This house is distributed in three floors, first and first floor of 110 m² each and a vaulted third floor of 27 m², made of stone with a unique design and architecture.
This house is also under renovation and there is still time to personalise it or buy it in its current state for 1.550.000€ or opt for the turnkey option for 2.480.000€.
The chosen design has three double bedrooms, 3 complete bathrooms, a kitchen-living-dining room of about 50 m2 leading directly to the bright patio, where the second original stone construction is located, ideal as a studio or guest house.
The patio continues and leads to the swimming pool with its solarium area and the carport-barbecue.
Contact us and we will tell you more about the two houses!
Features
- Air conditioning
- Water
- Built-in Wardrobes
- Heat and cold pump
- Heating
- Fireplace
- Pantry
- Garden
- Bright
- Light
- Yard
- Armored Door
- Underfloor heating
- Roof height
- Terrace
- Storage Room
- Clear view




