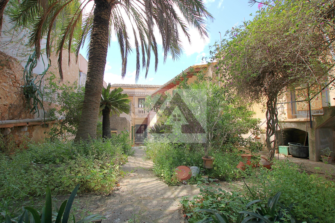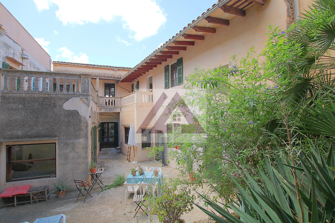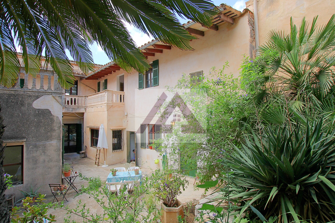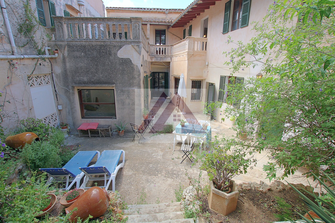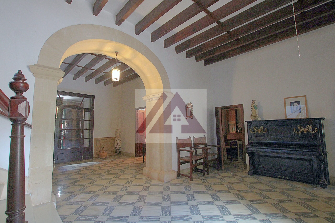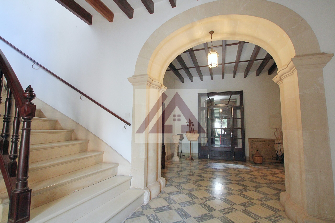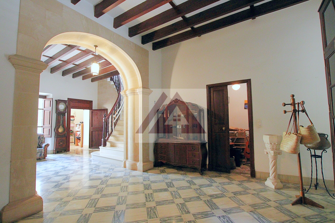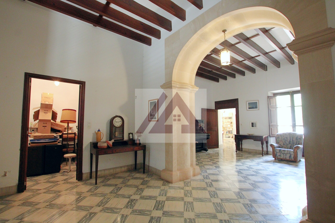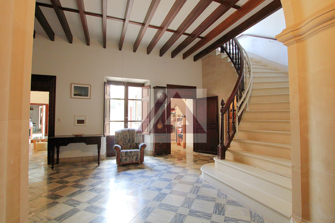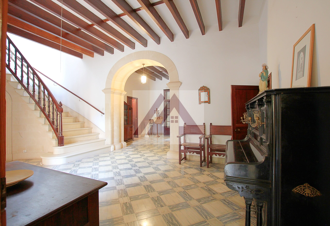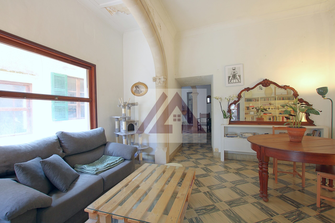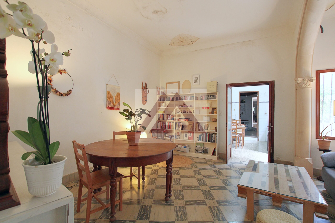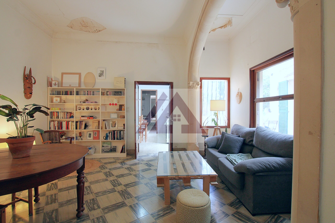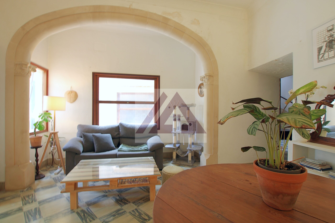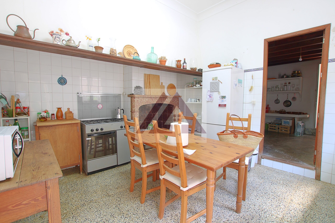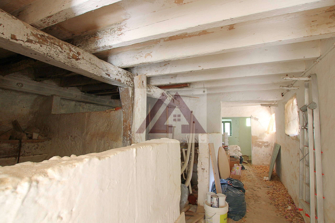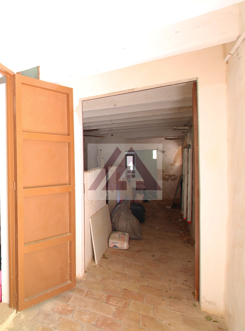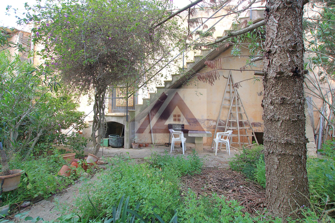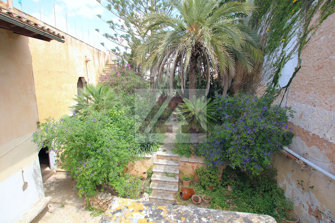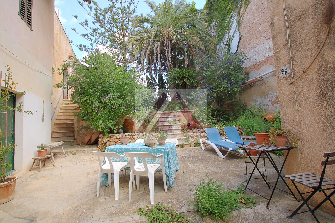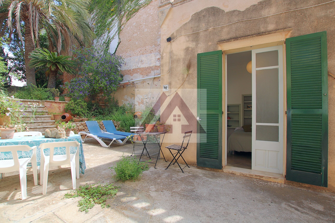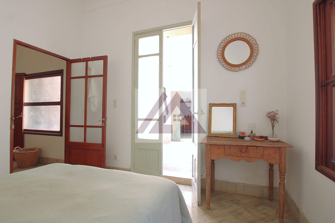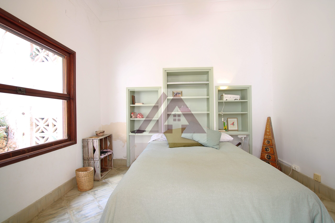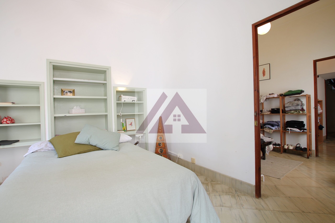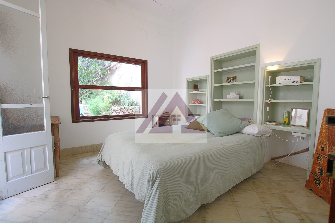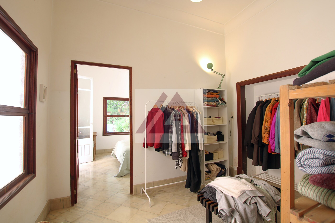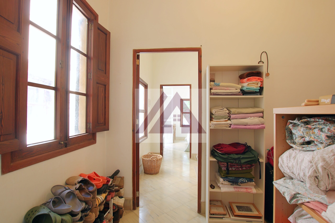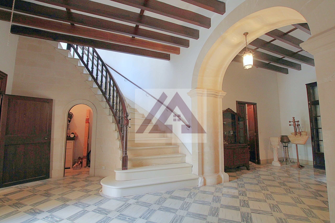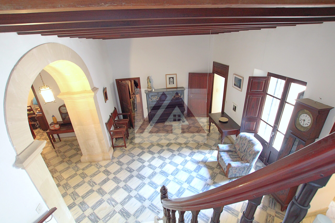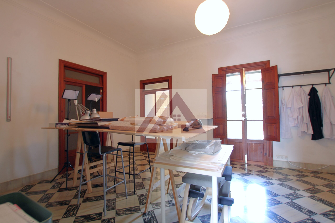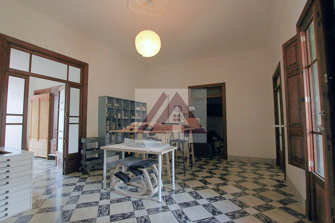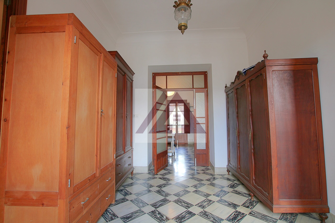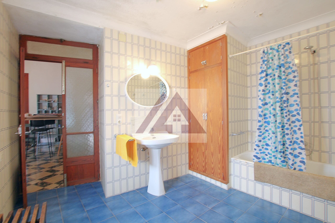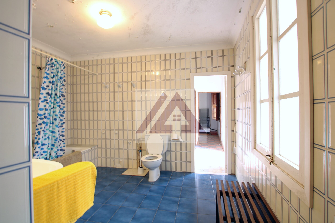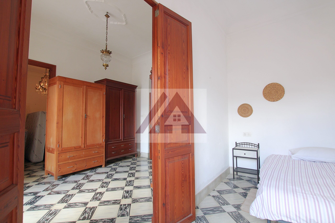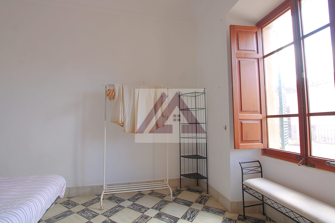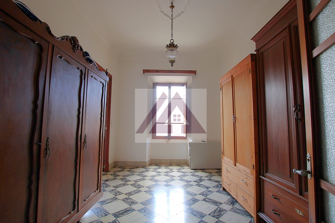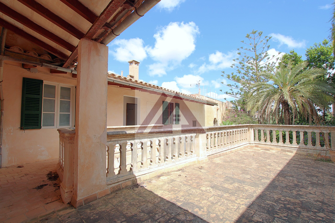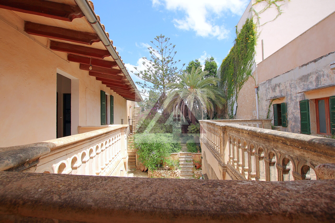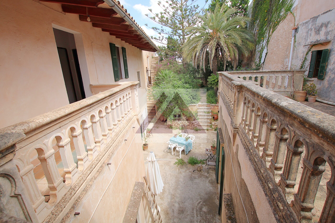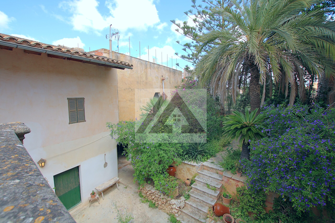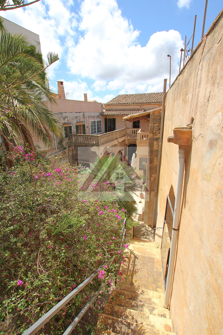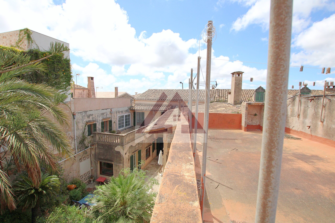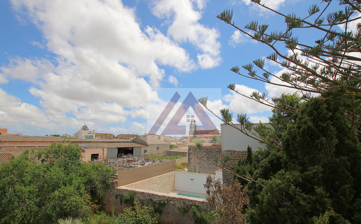Information
- Reference: 462
- Price: Consult
- Constructed area: 497 m2
- Plot: 501 m2
- City: Santanyi
- Property Type: Village House
- Bedrooms: 10
- Emissions: Pending
- Bathrooms: 2
- Energy Consumption: Pending
Description
In the heart of Santanyí in 1939 this beautiful manor house was built with a sunny patio with garden and the possibility to build a swimming pool.
The house has 497 m2 built surface, distributed in 2 floors.
A cosy entrance hall leads us to 3 spacious rooms, all exterior, which lead to a bright living room and to the independent kitchen with a large pantry and access to the patio with the large garden, with several red plants and large palm trees.
A bathroom with shower, a practical utility room and a large room formerly used as a stable for the animals.
With windows and direct access to the garden, there is a storage room and several rooms used as bedrooms and dressing rooms.
This property is distinguished by the high ceilings, the wooden beams, the original doors, the elegant marble staircase leading to the upper floor, where there are several exterior rooms, a spacious living room, a large bathroom with bathtub, a laundry room, a separate kitchen, all with access to the large terrace with views over the courtyard and garden.
The large and sunny patio leads to the beautiful garden where there is enough space for a barbecue and the possibility to build a swimming pool.
An outside staircase leads to a roof terrace of approx.
40 m2 with unobstructed views over the village of Santanyí.
This beautiful jewel located in the centre of Santanyí has many possibilities to become the house of your dreams.
The house has a cistern for water collection.
Features
- Barbecue
- Near the golf course
- Water tank
- Pantry
- Garden
- Laundry
- Bright
- Roof height
- Terrace
- Storage Room
- Fenced
- Clear view


